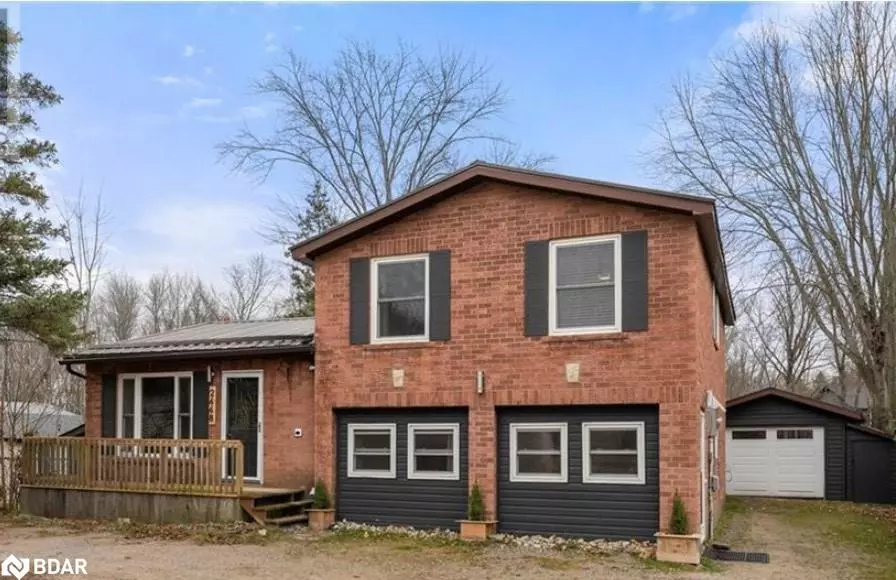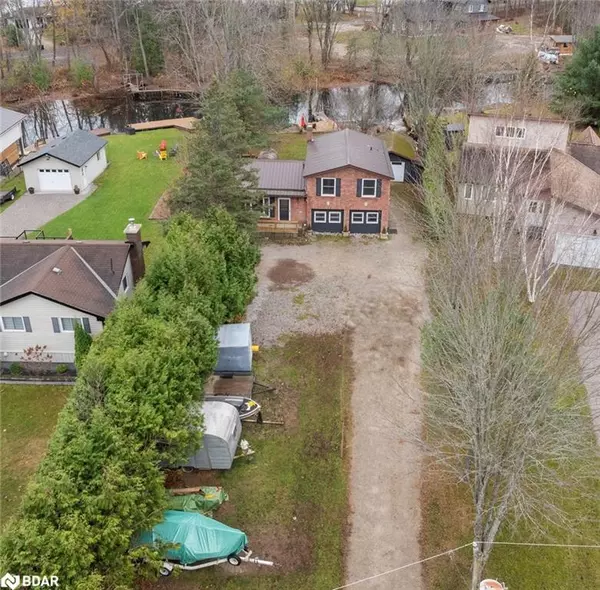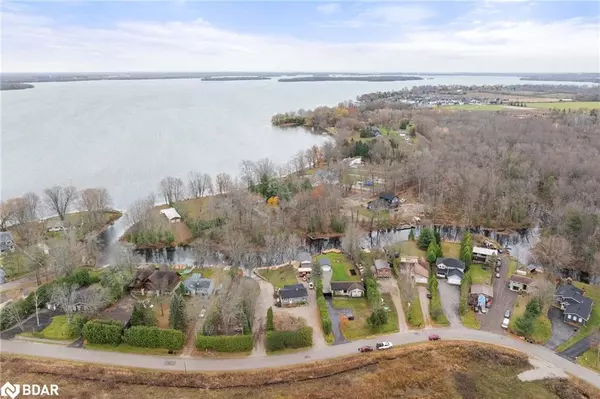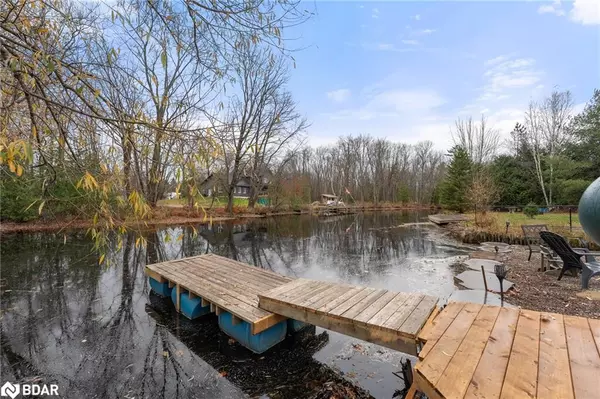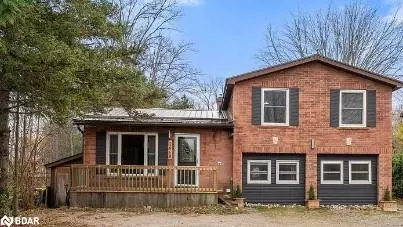
2668 Westshore Crescent Crescent West Shore, ON L3V 0V8
4 Beds
2 Baths
1,579 SqFt
UPDATED:
12/09/2024 01:25 PM
Key Details
Property Type Single Family Home
Sub Type Detached
Listing Status Active
Purchase Type For Sale
Square Footage 1,579 sqft
Price per Sqft $620
MLS Listing ID 40683152
Style Sidesplit
Bedrooms 4
Full Baths 2
Abv Grd Liv Area 1,579
Originating Board Barrie
Annual Tax Amount $3,100
Property Description
Location
Province ON
County Simcoe County
Area Severn
Zoning SR2
Direction Highway 11 to Grand Tamarack Cres, right on Bayou Rd to Westshore Cres
Rooms
Other Rooms Sauna, Shed(s)
Basement Crawl Space, Unfinished
Kitchen 1
Interior
Interior Features Sauna
Heating Radiant
Cooling Other
Fireplaces Number 1
Fireplace Yes
Appliance Water Heater, Dishwasher, Dryer, Gas Stove, Microwave, Refrigerator, Washer
Laundry Main Level
Exterior
Exterior Feature Landscaped
Parking Features Detached Garage, Gravel
Garage Spaces 1.0
Waterfront Description Lake,Direct Waterfront,West,Water Access Deeded,Access to Water,Lake/Pond,River/Stream
View Y/N true
View River
Roof Type Metal
Handicap Access None
Porch Deck, Patio
Lot Frontage 80.0
Lot Depth 250.6
Garage Yes
Building
Lot Description Rural, Irregular Lot, Cul-De-Sac, Park, School Bus Route
Faces Highway 11 to Grand Tamarack Cres, right on Bayou Rd to Westshore Cres
Foundation Concrete Perimeter, Slab
Sewer Sewer (Municipal)
Water Municipal-Metered
Architectural Style Sidesplit
Structure Type Brick
New Construction No
Others
Senior Community No
Tax ID 586160271
Ownership Freehold/None


