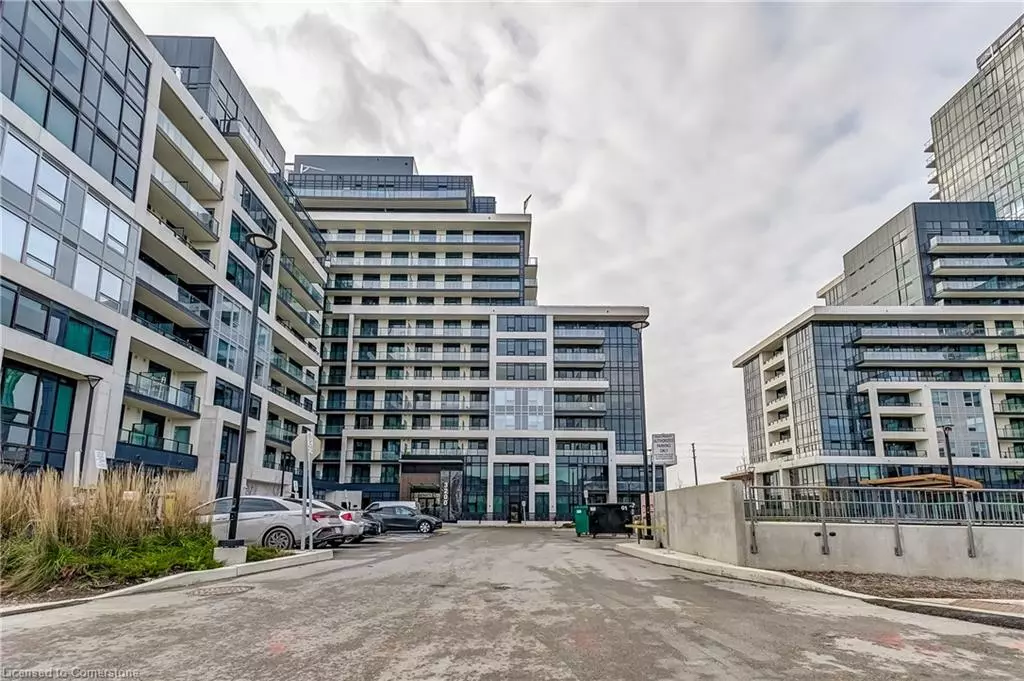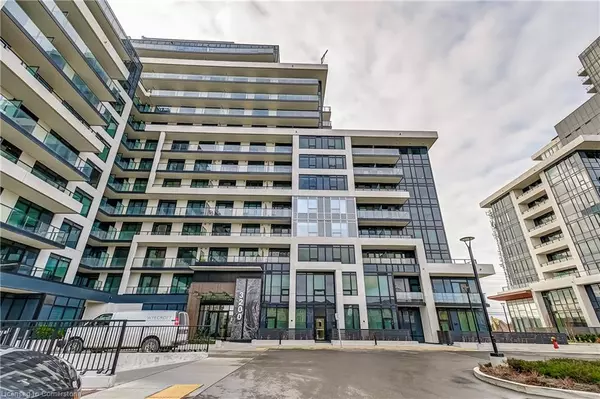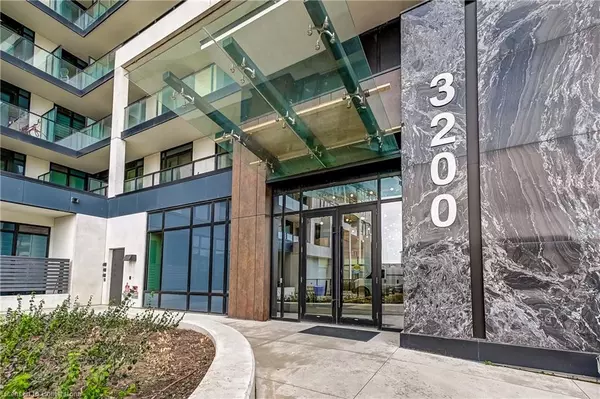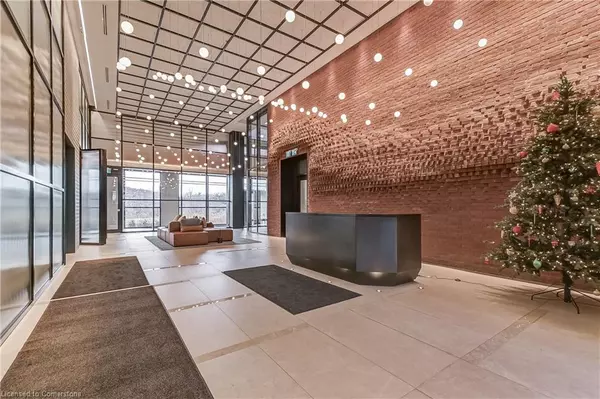3200 William Coltson Avenue #401 Oakville, ON L6H 7W6
1 Bed
1 Bath
625 SqFt
UPDATED:
12/04/2024 03:31 PM
Key Details
Property Type Condo
Sub Type Condo/Apt Unit
Listing Status Active
Purchase Type For Sale
Square Footage 625 sqft
Price per Sqft $879
MLS Listing ID 40683057
Style 1 Storey/Apt
Bedrooms 1
Full Baths 1
HOA Fees $598/mo
HOA Y/N Yes
Abv Grd Liv Area 625
Originating Board Hamilton - Burlington
Annual Tax Amount $2,459
Property Description
edge smart one system with geothermal heating and cooling, keyless entry with a
digital lock and integrated smart locks. Features in-suite laundry and stainless
steel appliances. Offers an 11th floor chef inspired kitchen and lounge. Building
boasts an executive concierge, amazing fitness center, social lounge, co-op working
space, yoga studio,party room with kitchen, pet was station, roof top terrace,
carpet free living and a private balcony. Close to shopping bus route and hwys
makes this the perfect place to live. Great for commuters, downsizing, first time
buyers and maintenance free living.
Location
Province ON
County Halton
Area 1 - Oakville
Zoning H1-TUC-SP 30
Direction Trafalgar Road to Threshing Mill Bld to William Coltson Ave
Rooms
Basement None
Kitchen 1
Interior
Interior Features Auto Garage Door Remote(s), Elevator
Heating Geothermal
Cooling Central Air
Fireplace No
Appliance Built-in Microwave, Dishwasher, Dryer, Refrigerator, Stove, Washer
Laundry In-Suite
Exterior
Exterior Feature Balcony, Controlled Entry, Recreational Area
Parking Features Concrete, Inside Entry
Garage Spaces 1.0
View Y/N true
View Clear
Roof Type Other
Handicap Access Accessible Elevator Installed
Porch Open
Garage Yes
Building
Lot Description Urban, Highway Access, Hospital, Park, Public Parking, Schools, Shopping Nearby
Faces Trafalgar Road to Threshing Mill Bld to William Coltson Ave
Foundation Poured Concrete
Sewer Sewer (Municipal)
Water Municipal
Architectural Style 1 Storey/Apt
Structure Type Block,Other
New Construction No
Others
HOA Fee Include Insurance,Building Maintenance,Common Elements,Maintenance Grounds,Heat,Parking
Senior Community No
Tax ID 260590062
Ownership Condominium





