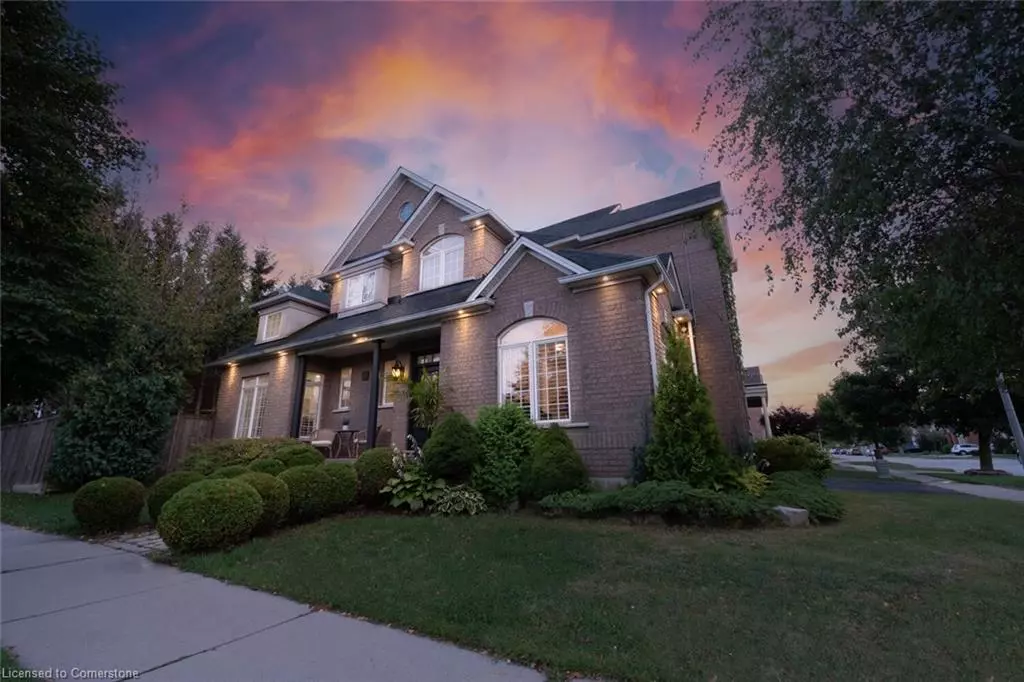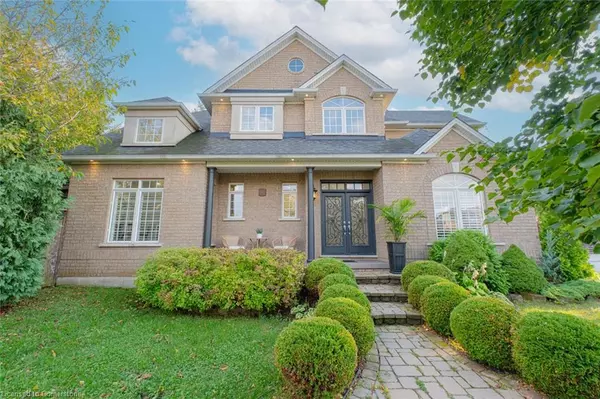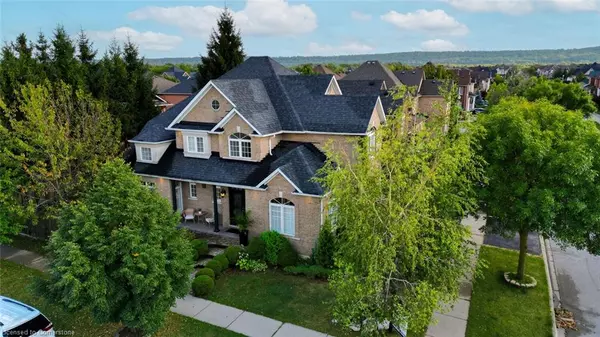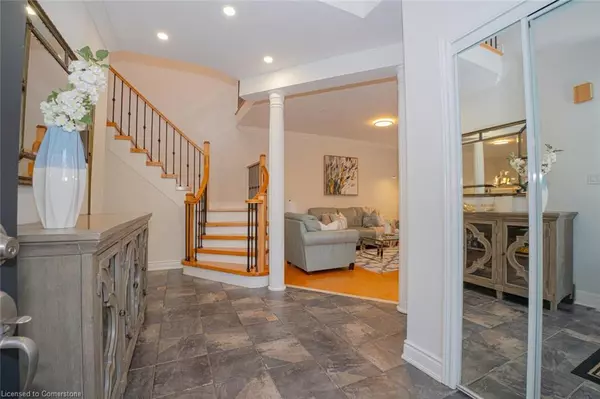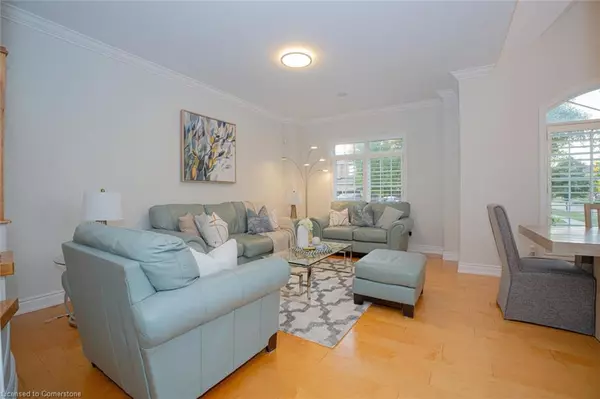
50 Islandview Way Stoney Creek, ON L8E 6C1
5 Beds
4 Baths
2,816 SqFt
OPEN HOUSE
Sun Dec 22, 1:00pm - 4:00pm
UPDATED:
12/22/2024 09:01 PM
Key Details
Property Type Single Family Home
Sub Type Detached
Listing Status Active
Purchase Type For Sale
Square Footage 2,816 sqft
Price per Sqft $461
MLS Listing ID 40683383
Style Two Story
Bedrooms 5
Full Baths 3
Half Baths 1
Abv Grd Liv Area 2,816
Originating Board Mississauga
Annual Tax Amount $7,592
Property Description
Location
Province ON
County Hamilton
Area 51 - Stoney Creek
Zoning R2-45
Direction North on Fifty Rd- Right on Watercliff Place- Right onto Islandview Way
Rooms
Basement Full, Finished
Kitchen 1
Interior
Interior Features Auto Garage Door Remote(s), Central Vacuum
Heating Forced Air, Natural Gas
Cooling Central Air
Fireplaces Type Gas
Fireplace Yes
Exterior
Parking Features Attached Garage, Asphalt
Garage Spaces 2.0
Pool None
Waterfront Description Lake/Pond
Roof Type Asphalt Shing
Lot Frontage 41.83
Lot Depth 82.02
Garage Yes
Building
Lot Description Urban, Irregular Lot, Marina, Park, Schools
Faces North on Fifty Rd- Right on Watercliff Place- Right onto Islandview Way
Foundation Poured Concrete
Sewer Sewer (Municipal)
Water Municipal
Architectural Style Two Story
Structure Type Brick
New Construction No
Schools
Elementary Schools St. Gabriel/ Winona Elementary
High Schools St. John Henry Newman/ Orchard Park
Others
Senior Community No
Tax ID 173700185
Ownership Freehold/None


