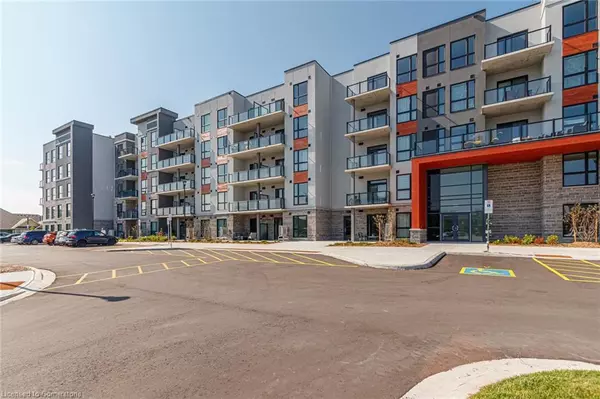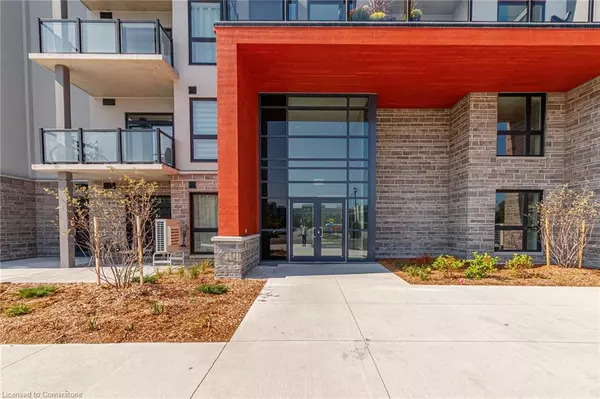
4 Kimberly Lane #108 Collingwood, ON L9Y 5T6
2 Beds
2 Baths
1,150 SqFt
UPDATED:
12/05/2024 04:10 PM
Key Details
Property Type Single Family Home, Condo
Sub Type Condo/Apt Unit
Listing Status Active
Purchase Type For Rent
Square Footage 1,150 sqft
MLS Listing ID 40683130
Style 1 Storey/Apt
Bedrooms 2
Full Baths 2
HOA Y/N Yes
Abv Grd Liv Area 1,150
Originating Board Mississauga
Property Description
Introducing the brand new Royal Windsor Condominiums in desirable Collingwood. This Suite - The Monarch model is perfect size for the active retiree as it features two bedrooms, two full bathrooms and a ground floor patio.You will love the trendy modern upgrades and open concept condo with luxuriously appointed features and finishes throughout. Set in the highly desired community of Balmoral Village, Royal Windsor is an innovative vision founded on principles that celebrate life, nature, and holistic living. Every part of this vibrant adult lifestyle community is designed to keep you healthy and active. Royal Windsor offers a rooftop patio with views of Blue Mountain and Osler Bluff Ski Club. Its a perfect place to mingle with neighbours, have a BBQ and enjoy the beautiful views our area has to offer.
Location
Province ON
County Simcoe County
Area Collingwood
Zoning res
Direction Go North on Balsam St from First St, to Harbrour St W, turn left, Kimbery Lane on left
Rooms
Kitchen 1
Interior
Interior Features Air Exchanger, Auto Garage Door Remote(s)
Heating Electric
Cooling Central Air
Fireplace No
Appliance Built-in Microwave, Dishwasher, Dryer, Refrigerator, Stove, Washer
Laundry In-Suite
Exterior
Parking Features Garage Door Opener
Garage Spaces 1.0
Porch Terrace
Garage Yes
Building
Lot Description Beach, Cul-De-Sac, City Lot, Near Golf Course, Highway Access, Hospital, Quiet Area, Rec./Community Centre, Skiing, Trails
Faces Go North on Balsam St from First St, to Harbrour St W, turn left, Kimbery Lane on left
Sewer Sewer (Municipal)
Water Other
Architectural Style 1 Storey/Apt
Structure Type Brick
New Construction No
Others
Senior Community No
Ownership Condominium






