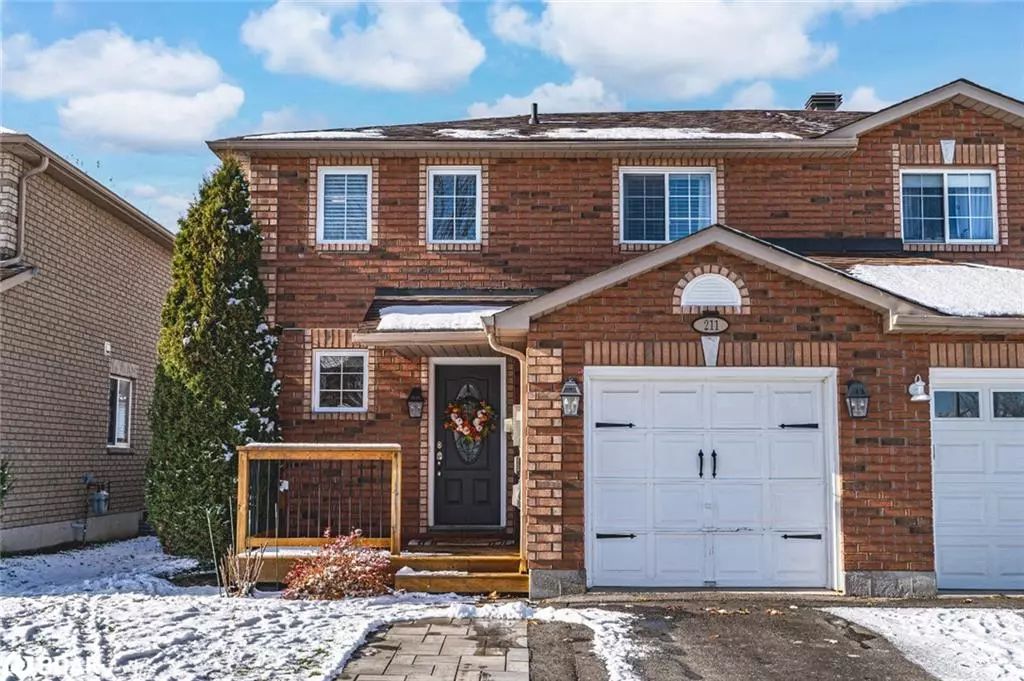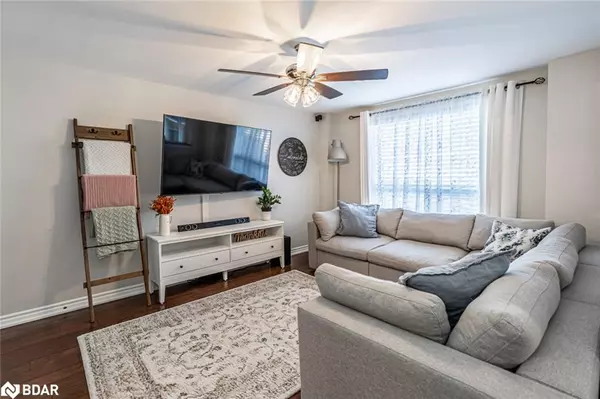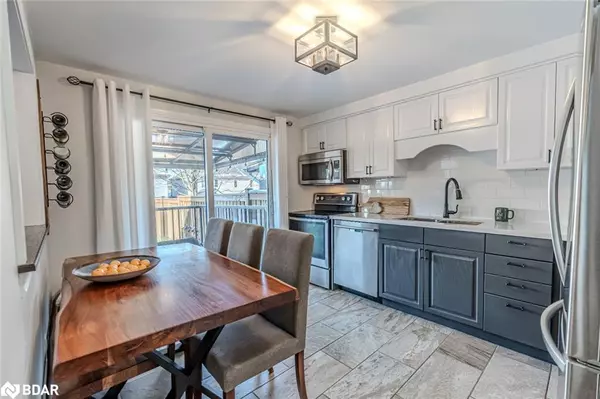211 Nathan Crescent Barrie, ON L4N 0S3
3 Beds
2 Baths
992 SqFt
UPDATED:
12/18/2024 08:28 PM
Key Details
Property Type Single Family Home
Sub Type Single Family Residence
Listing Status Active
Purchase Type For Sale
Square Footage 992 sqft
Price per Sqft $730
MLS Listing ID 40683144
Style Two Story
Bedrooms 3
Full Baths 1
Half Baths 1
Abv Grd Liv Area 1,312
Originating Board Barrie
Year Built 2003
Annual Tax Amount $4,168
Property Description
Location
Province ON
County Simcoe County
Area Barrie
Zoning RM1
Direction Mapleview Dr E/Country Ln/Nathan Cres
Rooms
Other Rooms Gazebo, Shed(s)
Basement Full, Finished, Sump Pump
Kitchen 1
Interior
Interior Features Auto Garage Door Remote(s), Water Treatment
Heating Forced Air, Natural Gas
Cooling Central Air
Fireplace No
Appliance Built-in Microwave, Dishwasher, Dryer, Refrigerator, Stove, Washer
Laundry In Basement
Exterior
Exterior Feature Landscaped, Year Round Living
Parking Features Attached Garage, Asphalt, Inside Entry
Garage Spaces 1.0
Fence Full
Waterfront Description Lake/Pond
Roof Type Asphalt Shing
Porch Deck, Patio
Lot Frontage 29.53
Lot Depth 112.75
Garage Yes
Building
Lot Description Urban, Rectangular, Beach, Library, Major Highway, Park, Public Transit, School Bus Route, Schools, Shopping Nearby, Trails
Faces Mapleview Dr E/Country Ln/Nathan Cres
Foundation Poured Concrete
Sewer Sewer (Municipal)
Water Municipal
Architectural Style Two Story
Structure Type Brick,Vinyl Siding
New Construction No
Schools
Elementary Schools Mapleview Heights E.S/St. John Paul Ii C.S.
High Schools Innisdale S.S./St. Peter'S Catholic S.S.
Others
Senior Community No
Tax ID 587372257
Ownership Freehold/None





