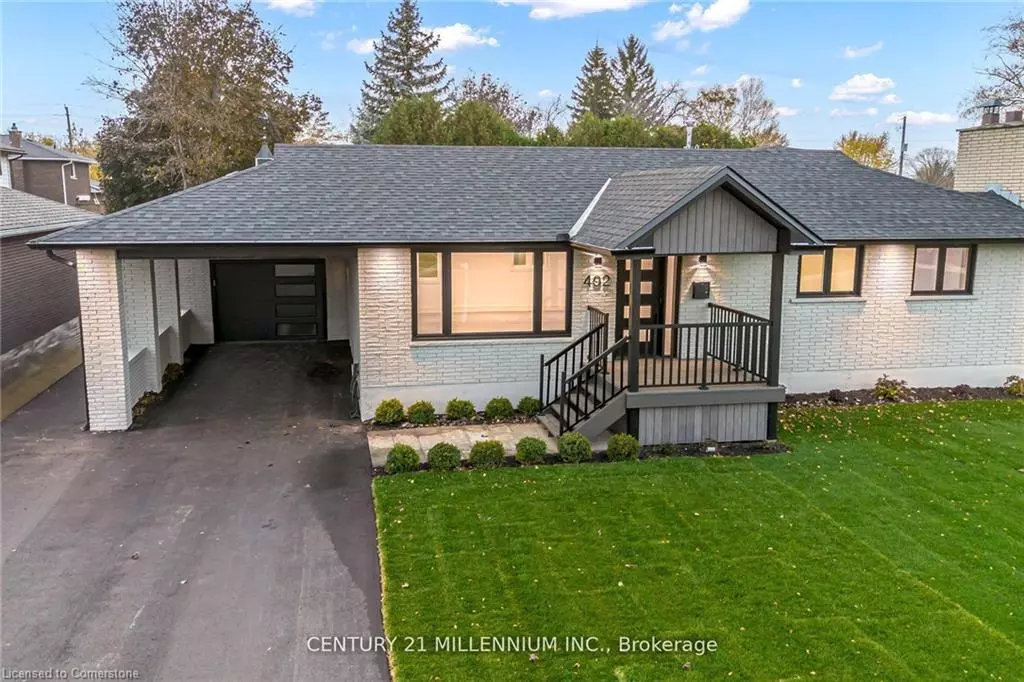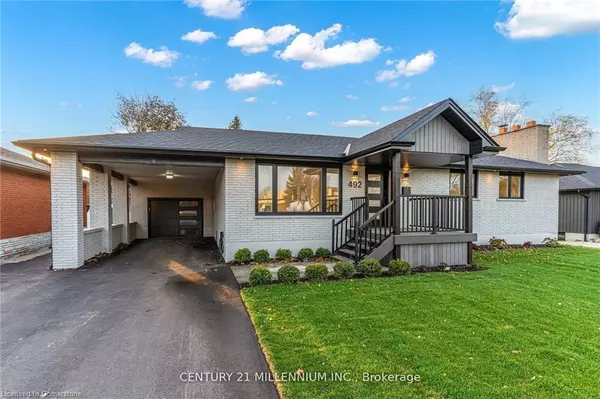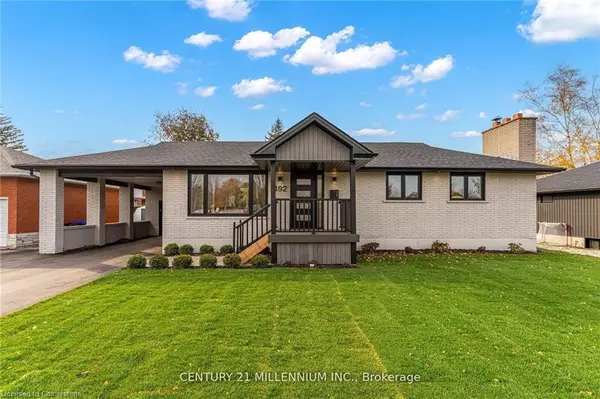
492 Birch Street Collingwood, ON L9Y 2X1
3 Beds
3 Baths
1,920 SqFt
UPDATED:
12/06/2024 05:50 PM
Key Details
Property Type Single Family Home
Sub Type Detached
Listing Status Active
Purchase Type For Sale
Square Footage 1,920 sqft
Price per Sqft $546
MLS Listing ID 40683800
Style Bungalow
Bedrooms 3
Full Baths 3
Abv Grd Liv Area 1,920
Originating Board Mississauga
Annual Tax Amount $4,157
Property Description
Location
Province ON
County Simcoe County
Area Collingwood
Zoning Res
Direction Cameron & Hurontario
Rooms
Basement Full, Finished
Kitchen 1
Interior
Interior Features Other
Heating Electric, Heat Pump
Cooling Central Air
Fireplace No
Exterior
Parking Features Attached Garage
Garage Spaces 1.0
Waterfront Description Lake/Pond
Roof Type Fiberglass
Lot Frontage 70.0
Lot Depth 105.8
Garage Yes
Building
Lot Description Urban, Park, Place of Worship, Schools, Skiing
Faces Cameron & Hurontario
Foundation Block
Sewer Sewer (Municipal)
Water Municipal
Architectural Style Bungalow
Structure Type Brick
New Construction No
Others
Senior Community No
Tax ID 582730015
Ownership Freehold/None






