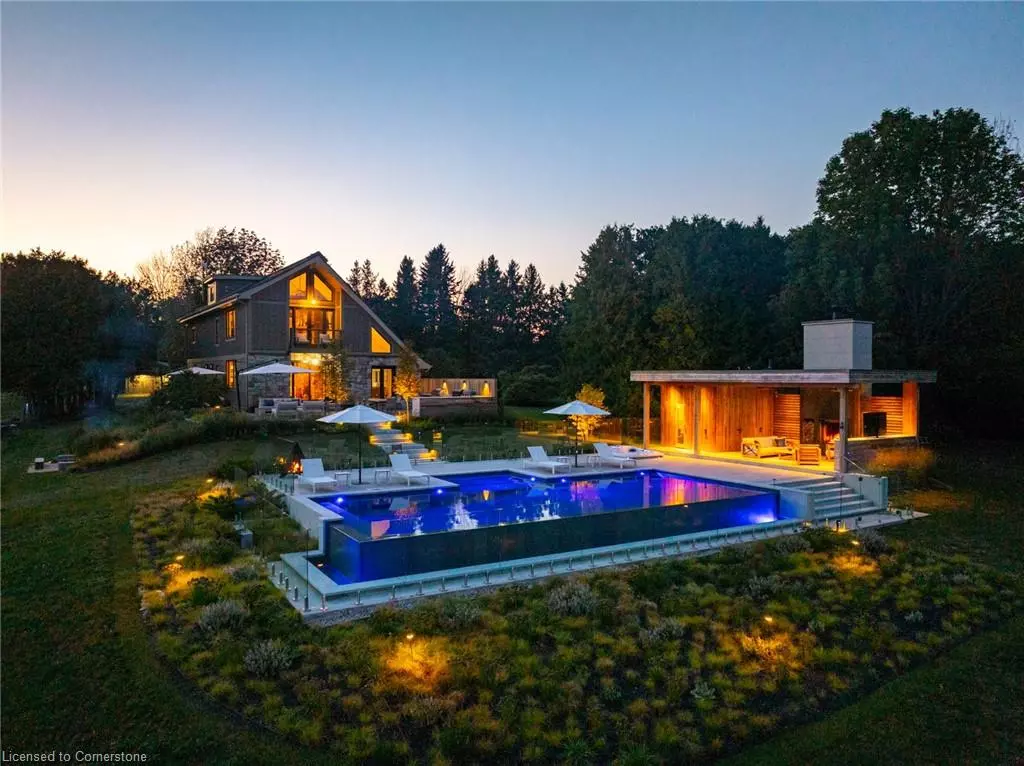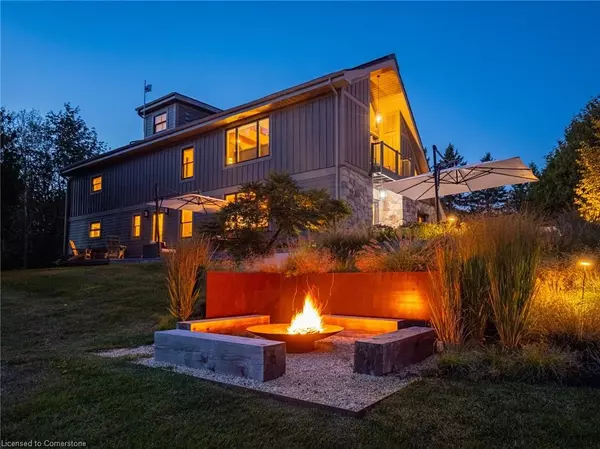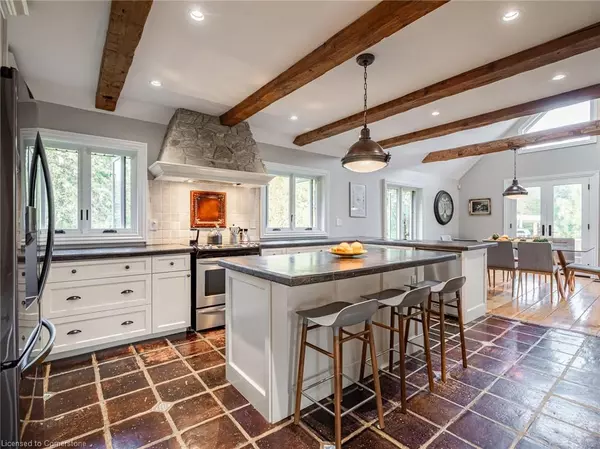5906 Winston Churchill Boulevard Erin, ON N0B 1T0
4 Beds
5 Baths
3,560 SqFt
UPDATED:
02/13/2025 04:10 PM
Key Details
Property Type Single Family Home
Sub Type Detached
Listing Status Active
Purchase Type For Sale
Square Footage 3,560 sqft
Price per Sqft $1,067
MLS Listing ID 40683266
Style Two Story
Bedrooms 4
Full Baths 4
Half Baths 1
Abv Grd Liv Area 5,450
Originating Board Hamilton - Burlington
Year Built 1985
Annual Tax Amount $10,015
Lot Size 18.400 Acres
Acres 18.4
Property Sub-Type Detached
Property Description
Location
Province ON
County Wellington
Area Erin
Direction North of Wellington Rd. 22 on Winston Churchill BLVD
Rooms
Other Rooms Sauna, Other
Basement Full, Finished
Kitchen 1
Interior
Interior Features Central Vacuum, Brick & Beam, Built-In Appliances, Ceiling Fan(s), In-law Capability, Sauna, Solar Tube(s), Water Treatment, Wet Bar, Other
Heating Fireplace-Propane, Oil Forced Air, Wood Stove
Cooling Central Air
Fireplaces Type Family Room, Propane, Wood Burning Stove
Fireplace Yes
Window Features Window Coverings,Skylight(s)
Appliance Bar Fridge, Water Heater Owned, Water Softener, Dishwasher, Dryer, Hot Water Tank Owned, Range Hood, Refrigerator, Stove, Washer, Wine Cooler
Laundry Main Level
Exterior
Exterior Feature Balcony, Built-in Barbecue, Fishing, Landscape Lighting, Landscaped, Lawn Sprinkler System, Lighting, Privacy, Private Entrance, Year Round Living
Parking Features Detached Garage, Circular, Gravel
Garage Spaces 2.0
Pool In Ground
Utilities Available Propane
Waterfront Description Pond,Lake/Pond,River/Stream
View Y/N true
View Creek/Stream, Forest, Garden, Pond, Pool, Trees/Woods
Roof Type Asphalt Shing
Porch Deck, Patio, Porch
Lot Frontage 500.0
Lot Depth 1638.92
Garage Yes
Building
Lot Description Rural, Irregular Lot, Near Golf Course, Greenbelt, Landscaped, Skiing, Terraced
Faces North of Wellington Rd. 22 on Winston Churchill BLVD
Foundation Concrete Perimeter
Sewer Septic Tank
Water Drilled Well
Architectural Style Two Story
Structure Type Board & Batten Siding,Stone
New Construction No
Others
Senior Community No
Tax ID 711410012
Ownership Freehold/None
Virtual Tour https://johngenereaux.com/properties/719115089961434376-5906-Winston-Churchill-Blvd





