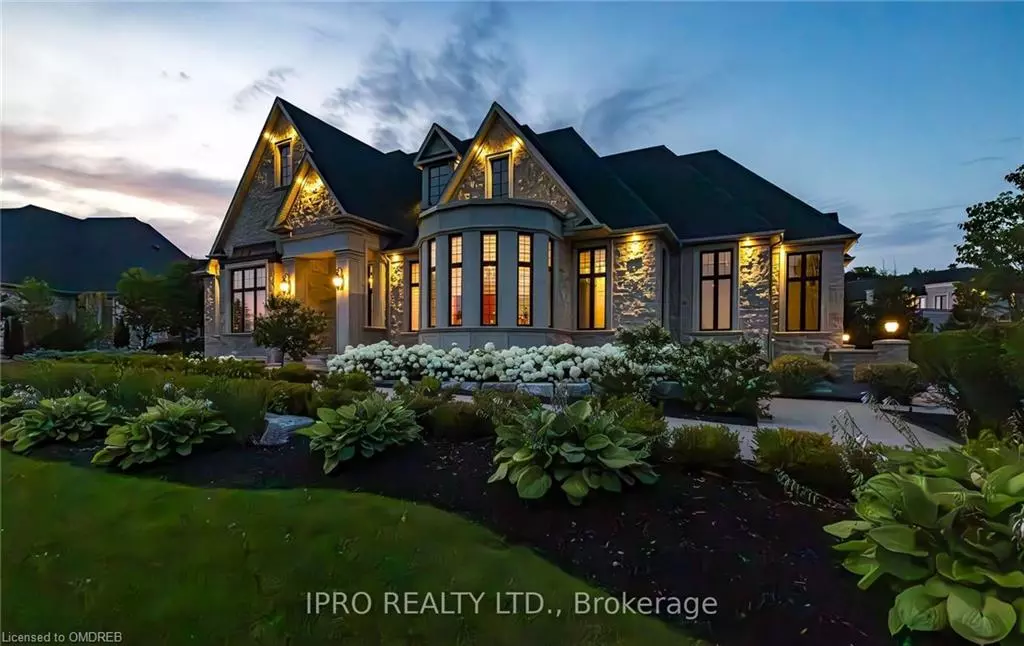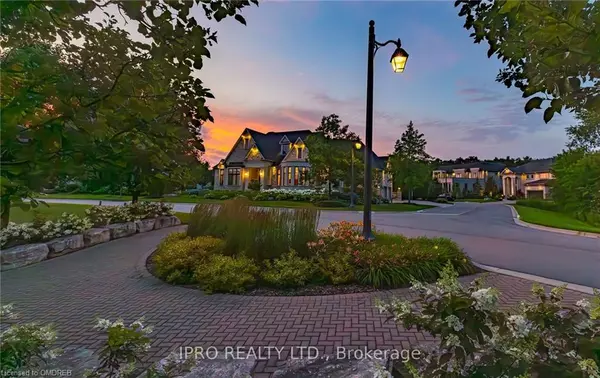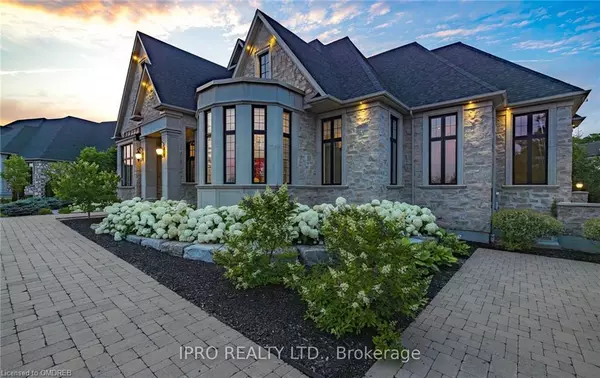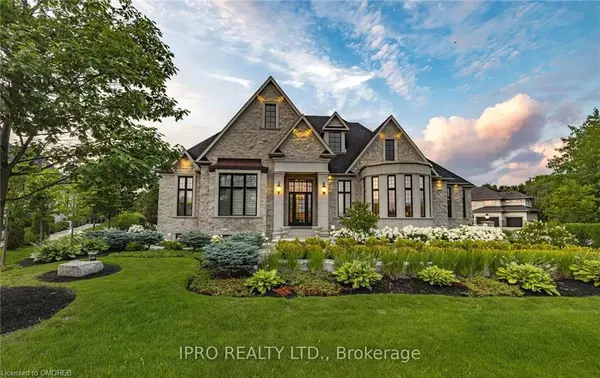
11 Lambeth Lane #45 Puslinch, ON N0B 2J0
6 Beds
6 Baths
3,650 SqFt
UPDATED:
12/08/2024 03:51 PM
Key Details
Property Type Single Family Home
Sub Type Detached
Listing Status Active
Purchase Type For Sale
Square Footage 3,650 sqft
Price per Sqft $1,273
MLS Listing ID 40683856
Style Bungalow
Bedrooms 6
Full Baths 4
Half Baths 2
HOA Fees $400/mo
HOA Y/N Yes
Abv Grd Liv Area 6,492
Originating Board Oakville
Annual Tax Amount $13,371
Property Description
Location
Province ON
County Wellington
Area Puslinch
Zoning ER1
Direction Cross roads are Wellington Rd 34 and Heritage Lake Dr. Close to 401 and Hwy 6 to Guelph.
Rooms
Other Rooms Gazebo
Basement Other, Full, Partially Finished, Sump Pump
Kitchen 2
Interior
Interior Features Accessory Apartment, Air Exchanger, Auto Garage Door Remote(s), Built-In Appliances, Floor Drains, In-Law Floorplan, Steam Room
Heating Forced Air, Natural Gas
Cooling Central Air
Fireplaces Number 4
Fireplaces Type Gas
Fireplace Yes
Window Features Window Coverings
Appliance Bar Fridge, Oven, Water Heater Owned, Water Purifier, Water Softener, Built-in Microwave, Dishwasher, Dryer, Freezer, Refrigerator, Stove, Washer, Wine Cooler
Laundry In Basement, In Garage, Main Level
Exterior
Parking Features Attached Garage, Garage Door Opener, Asphalt, Concrete
Garage Spaces 3.0
Utilities Available Cable Connected, Cell Service, Electricity Connected, Natural Gas Connected
Waterfront Description Access to Water,Lake/Pond
View Y/N true
View Skyline, Water
Roof Type Asphalt Shing
Garage Yes
Building
Lot Description Rural, Major Highway, Quiet Area, Shopping Nearby
Faces Cross roads are Wellington Rd 34 and Heritage Lake Dr. Close to 401 and Hwy 6 to Guelph.
Foundation Concrete Perimeter
Sewer Septic Tank
Water Drilled Well
Architectural Style Bungalow
Structure Type Stone
New Construction No
Schools
Elementary Schools Centennial Cvi; Bishop Macdonell
Others
Senior Community No
Tax ID 718720045
Ownership Condominium






