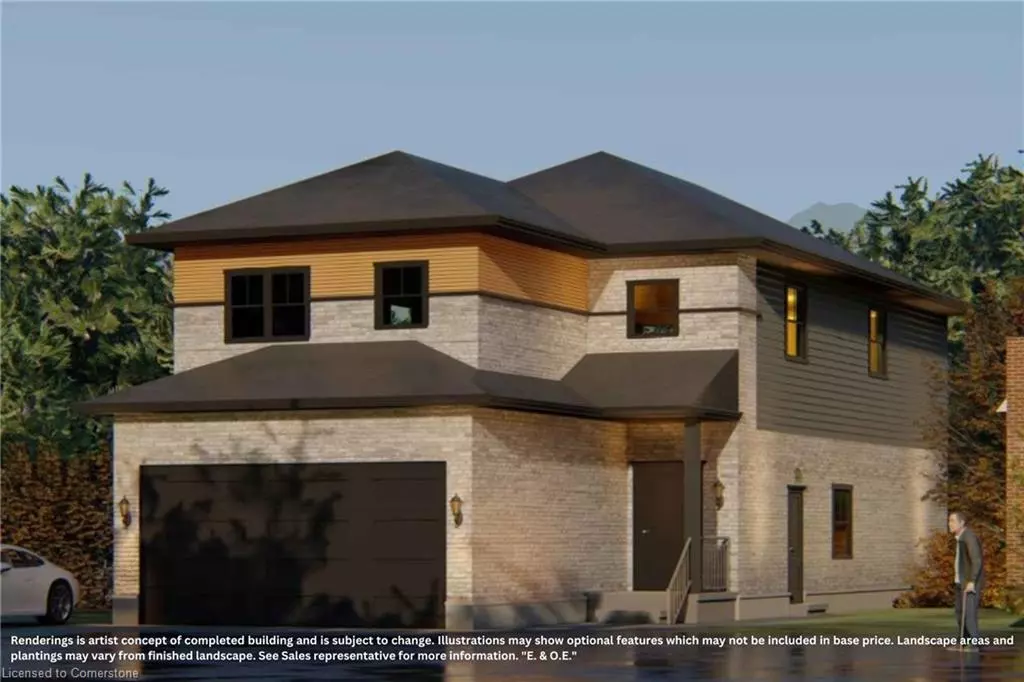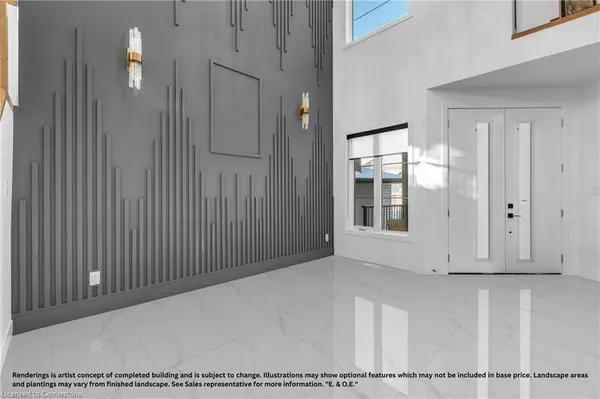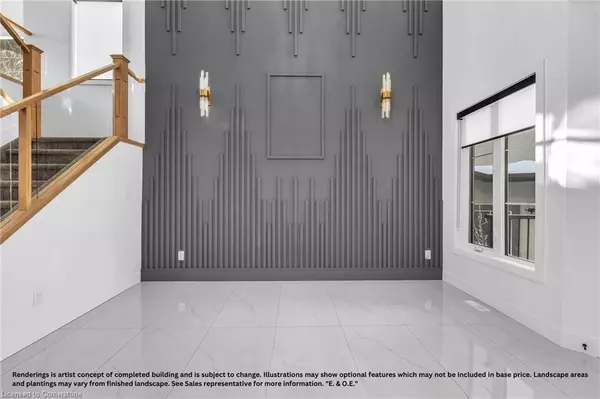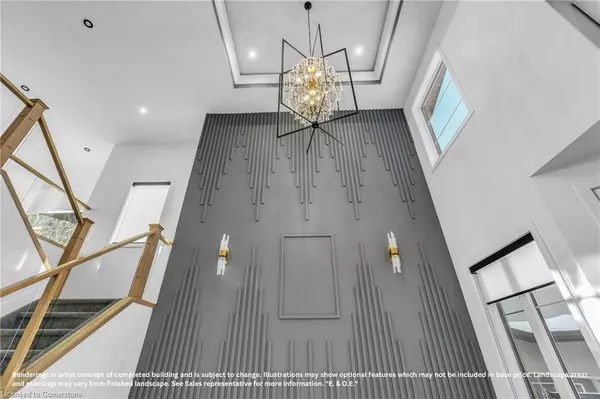1187 Hobbs Drive London, ON N6M 1E8
4 Beds
4 Baths
2,503 SqFt
UPDATED:
12/06/2024 07:51 PM
Key Details
Property Type Single Family Home
Sub Type Detached
Listing Status Active
Purchase Type For Sale
Square Footage 2,503 sqft
Price per Sqft $439
MLS Listing ID 40683825
Style Two Story
Bedrooms 4
Full Baths 4
Abv Grd Liv Area 2,503
Originating Board Mississauga
Property Description
Location
Province ON
County Middlesex
Area South
Zoning R1-13
Direction From HWY 401, Take Exit Towards North of Highbury Avenue S, Take a right turn to Bradley Avenue, Then Take Left on Jackson Rd, Tkae Right on Darnley Blvd, Turn Left on round about onto Gatestone RD, Turn Left on Hobbs Drive, Find Model Home.
Rooms
Basement Full, Unfinished
Kitchen 1
Interior
Interior Features Central Vacuum, Air Exchanger, Auto Garage Door Remote(s)
Heating Forced Air, Natural Gas
Cooling Central Air
Fireplace No
Window Features Window Coverings
Appliance Dishwasher, Dryer, Hot Water Tank Owned, Range Hood, Refrigerator, Washer
Exterior
Parking Features Attached Garage, Garage Door Opener
Garage Spaces 2.0
Roof Type Asphalt Shing
Street Surface Paved
Lot Frontage 34.27
Lot Depth 108.56
Garage Yes
Building
Lot Description Urban, Highway Access, Hospital, Park, Public Parking, Public Transit, Trails
Faces From HWY 401, Take Exit Towards North of Highbury Avenue S, Take a right turn to Bradley Avenue, Then Take Left on Jackson Rd, Tkae Right on Darnley Blvd, Turn Left on round about onto Gatestone RD, Turn Left on Hobbs Drive, Find Model Home.
Foundation Concrete Perimeter
Sewer Sewer (Municipal)
Water Municipal
Architectural Style Two Story
Structure Type Aluminum Siding,Brick
New Construction No
Schools
Elementary Schools Glen Cairn Ps
High Schools Sir Wilfrid Laurier Ss
Others
Senior Community No
Tax ID 081990376
Ownership Freehold/None





