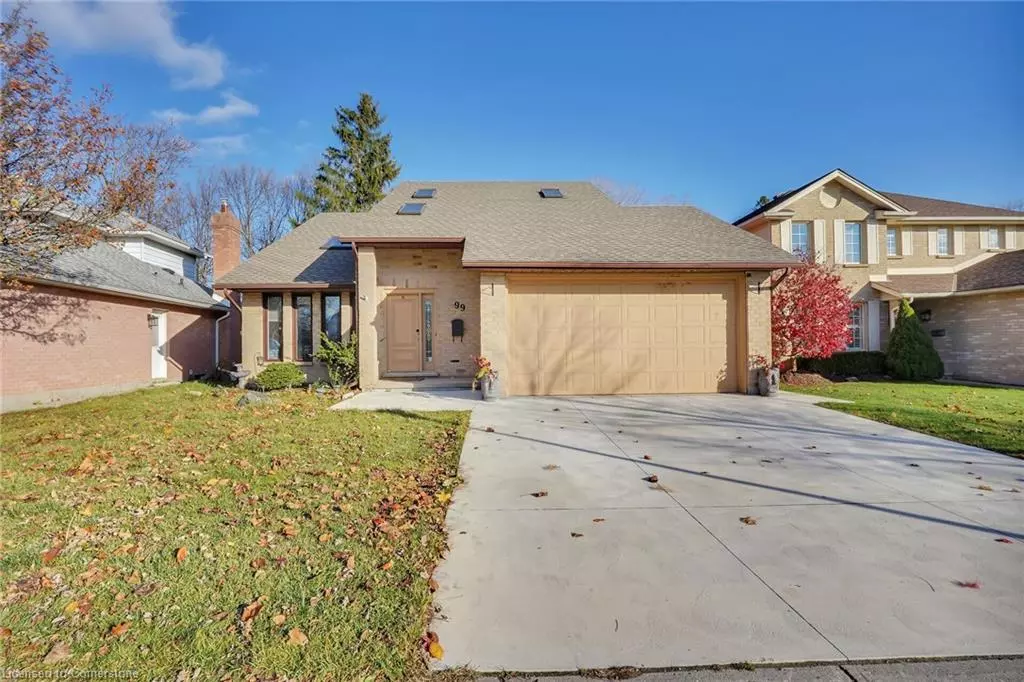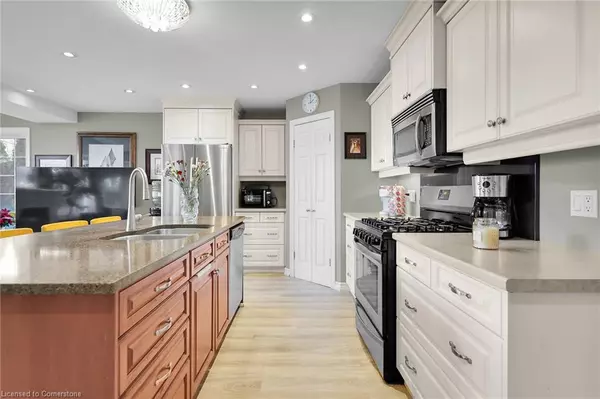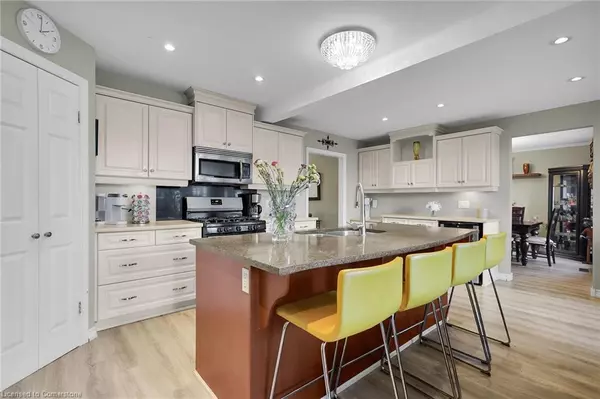
99 Westwinds Drive London, ON N6C 5M6
4 Beds
4 Baths
2,300 SqFt
UPDATED:
12/06/2024 08:41 PM
Key Details
Property Type Single Family Home
Sub Type Detached
Listing Status Active
Purchase Type For Sale
Square Footage 2,300 sqft
Price per Sqft $391
MLS Listing ID 40683745
Style Two Story
Bedrooms 4
Full Baths 2
Half Baths 2
Abv Grd Liv Area 2,300
Originating Board Mississauga
Annual Tax Amount $4,300
Property Description
Roof Shingles 2021, Furnace 2024, Front Driveway 2023, Bathroom Shower 2022, Sum-pump 2024.
Location
Province ON
County Middlesex
Area South
Zoning R1-6
Direction Ferndale and Westwinds
Rooms
Basement Full, Finished
Kitchen 1
Interior
Heating Forced Air
Cooling Central Air
Fireplace No
Window Features Skylight(s)
Appliance Dishwasher, Dryer, Microwave, Stove, Washer
Exterior
Parking Features Attached Garage
Garage Spaces 2.0
Roof Type Asphalt Shing
Lot Frontage 48.49
Lot Depth 101.17
Garage Yes
Building
Lot Description Urban, Park
Faces Ferndale and Westwinds
Foundation Poured Concrete
Sewer Sewer (Municipal)
Water Municipal
Architectural Style Two Story
Structure Type Brick
New Construction No
Others
Senior Community No
Tax ID 084590031
Ownership Freehold/None






