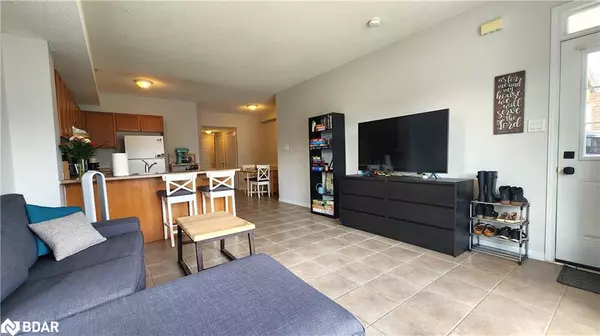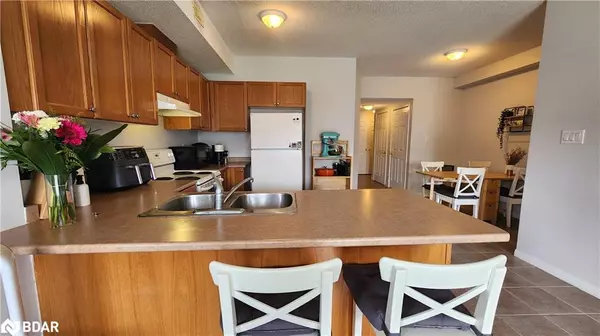344 Edgehill Drive Barrie, ON L4N 9X4
7 Beds
3 Baths
2,895 SqFt
UPDATED:
12/31/2024 05:38 AM
Key Details
Property Type Multi-Family
Sub Type Duplex Up/Down
Listing Status Active
Purchase Type For Sale
Square Footage 2,895 sqft
Price per Sqft $303
MLS Listing ID 40683971
Bedrooms 7
Abv Grd Liv Area 2,895
Originating Board Barrie
Year Built 2007
Annual Tax Amount $5,846
Property Description
The upper apartment is large and spacious, complete with a family room and living room, very large bedrooms, and two full bathrooms. The kitchen boasts an island with space for a dishwasher and bar stools, and it opens to the family room, which walks out to a covered outdoor balcony—perfect for relaxing with some chairs, music, and a BBQ. This unit also has primary access to the expansive, partially cleared and landscaped backyard, which is fenced on either side. The upper unit is currently vacant, offering the opportunity to move in yourself or rent it out for around $2,600 per month.
The main floor apartment features tall ceilings and large above-grade windows, creating a bright and airy living space. The living room is open to the kitchen, which includes a peninsula countertop, fridge, stove, and dishwasher. The bedrooms are of good size with one boasting a large walk-in closet. This unit is currently rented to great tenants who would like to remain.
Both units have separate gas and electric meters, their own furnaces, and hot water heaters, with the upstairs unit also having air conditioning. Tenants pay their own electric and gas, while the landlord covers water. There is ample parking for 6+ vehicles in the long driveway.
This is a fantastic investment property, offering the flexibility to live in one unit and rent out the other, or rent both units for a long-term investment. Schedule a showing today.
Location
Province ON
County Simcoe County
Area Barrie
Zoning RM1-SS (SP-351)
Direction Hwy 400 N to Dunlop St W, turn right onto Ferndale Dr N, left onto to Edgehill Dr
Rooms
Other Rooms None
Basement Separate Entrance, None
Kitchen 0
Interior
Interior Features Separate Heating Controls, Separate Hydro Meters, None
Heating Forced Air, Natural Gas
Cooling Central Air
Fireplace No
Appliance Dishwasher, Dryer, Refrigerator, Stove, Washer
Laundry In-Suite
Exterior
Exterior Feature Backs on Greenbelt, Balcony, Private Entrance, Separate Hydro Meters, Year Round Living
Parking Features Attached Garage, Asphalt, Built-In, Exclusive
Garage Spaces 2.0
Roof Type Asphalt Shing,Shingle
Lot Frontage 49.99
Lot Depth 205.03
Garage Yes
Building
Lot Description Rectangular, Greenbelt, Public Transit, School Bus Route, Shopping Nearby
Faces Hwy 400 N to Dunlop St W, turn right onto Ferndale Dr N, left onto to Edgehill Dr
Story 2
Foundation Poured Concrete
Sewer Sewer (Municipal)
Water Municipal
Structure Type Brick,Vinyl Siding
New Construction No
Schools
Elementary Schools Hillcrest & The Good Shepherd
High Schools Barrie North & St. Joan Of Arc
Others
Senior Community No
Tax ID 589070119
Ownership Freehold/None





