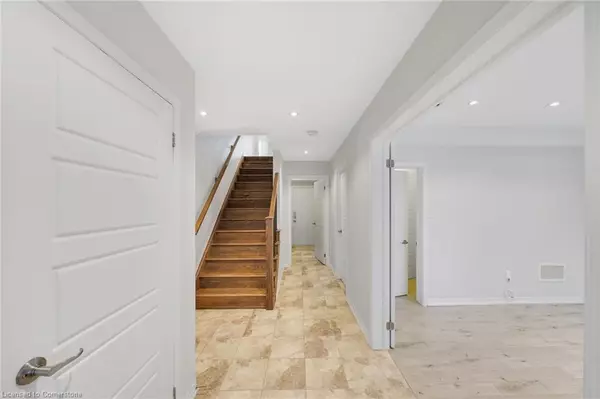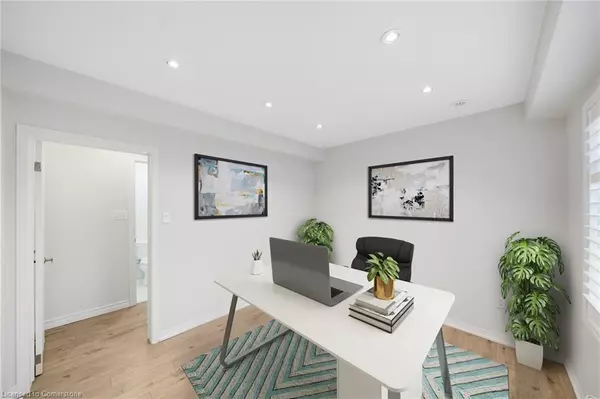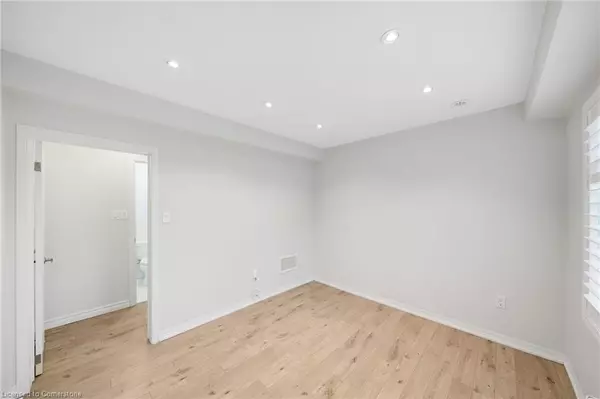244 Ellen Davidson Drive Oakville, ON L6M 0V2
4 Beds
4 Baths
1,800 SqFt
UPDATED:
12/18/2024 06:20 PM
Key Details
Property Type Townhouse
Sub Type Row/Townhouse
Listing Status Active
Purchase Type For Sale
Square Footage 1,800 sqft
Price per Sqft $643
MLS Listing ID 40684039
Style 3 Storey
Bedrooms 4
Full Baths 3
Half Baths 1
Abv Grd Liv Area 1,800
Originating Board Hamilton - Burlington
Annual Tax Amount $4,068
Property Description
door and a picturesque pond a short walk away. This home is situated in one of Oakville's most sought-after neighborhoods, with easy access to top-rated schools, highways, parks, shopping, and dining. Don't miss your chance to make this house your home—schedule a tour today!
Location
Province ON
County Halton
Area 1 - Oakville
Zoning NC-7
Direction North of Dundas St and west on Preserve Dr
Rooms
Basement None
Kitchen 1
Interior
Interior Features Auto Garage Door Remote(s)
Heating Forced Air, Natural Gas
Cooling Central Air
Fireplace No
Window Features Window Coverings
Appliance Built-in Microwave, Dishwasher, Dryer, Refrigerator, Stove, Washer
Exterior
Parking Features Attached Garage, Garage Door Opener, Asphalt, Built-In
Garage Spaces 2.0
Roof Type Asphalt Shing
Lot Frontage 19.85
Lot Depth 60.7
Garage Yes
Building
Lot Description Urban, Rectangular, Greenbelt, Highway Access, Hospital, Library, Park, School Bus Route, Schools
Faces North of Dundas St and west on Preserve Dr
Foundation Poured Concrete
Sewer Sewer (Municipal)
Water Municipal
Architectural Style 3 Storey
Structure Type Brick
New Construction No
Others
Senior Community No
Tax ID 249291934
Ownership Freehold/None





