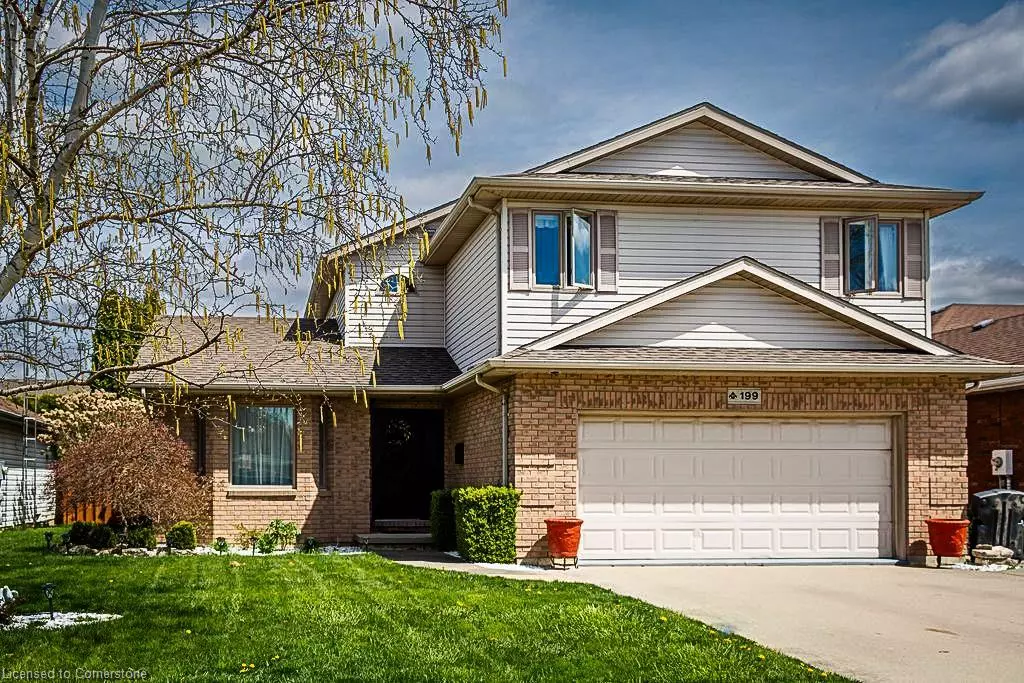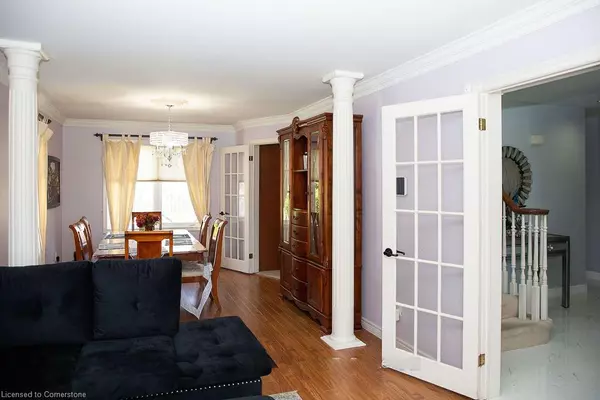
199 Garden Path Chatham, ON N7L 5M2
3 Beds
3 Baths
2,500 SqFt
UPDATED:
12/21/2024 02:07 PM
Key Details
Property Type Single Family Home
Sub Type Detached
Listing Status Active
Purchase Type For Sale
Square Footage 2,500 sqft
Price per Sqft $199
MLS Listing ID 40684063
Style Two Story
Bedrooms 3
Full Baths 2
Half Baths 1
Abv Grd Liv Area 2,500
Originating Board Mississauga
Annual Tax Amount $5,940
Property Description
Location
Province ON
County Chatham-kent
Area Chatham
Zoning Residential
Direction McNaughton Ave & Keil Trail N
Rooms
Basement Development Potential, Separate Entrance, Walk-Out Access, Walk-Up Access, Full, Unfinished
Kitchen 1
Interior
Interior Features Brick & Beam
Heating Natural Gas
Cooling Central Air
Fireplace No
Window Features Skylight(s)
Appliance Dryer, Stove, Washer
Laundry In Basement, Upper Level
Exterior
Exterior Feature Landscaped, Lighting
Parking Features Attached Garage
Garage Spaces 2.0
Pool Indoor
Roof Type Asphalt Shing
Porch Deck, Patio
Lot Frontage 54.99
Lot Depth 129.49
Garage Yes
Building
Lot Description Urban, City Lot, Hospital, Landscaped, Playground Nearby, Quiet Area, Regional Mall, School Bus Route, Schools, Shopping Nearby
Faces McNaughton Ave & Keil Trail N
Foundation Brick/Mortar
Sewer Sewer (Municipal)
Water Municipal
Architectural Style Two Story
Structure Type Brick,Vinyl Siding
New Construction No
Others
Senior Community No
Tax ID 005310402
Ownership Freehold/None






