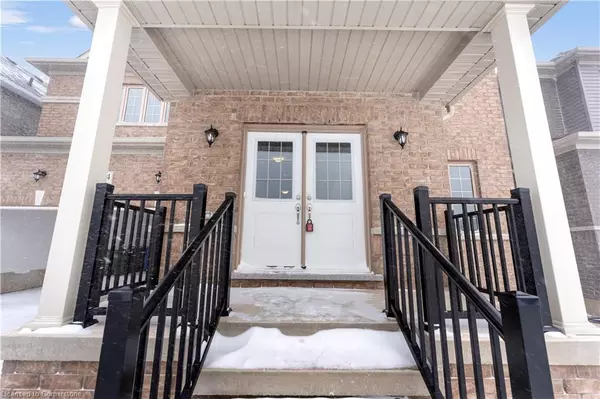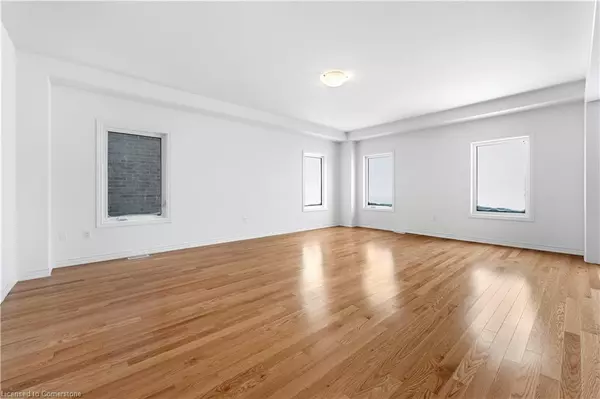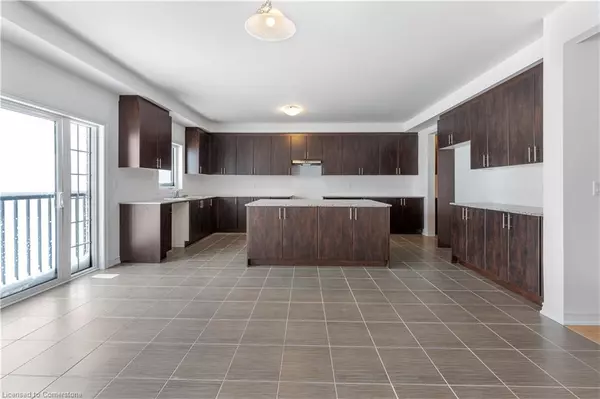
394 Russell Street Dundalk, ON N0C 1B0
5 Beds
5 Baths
3,000 SqFt
UPDATED:
12/16/2024 07:24 PM
Key Details
Property Type Single Family Home
Sub Type Detached
Listing Status Active
Purchase Type For Rent
Square Footage 3,000 sqft
MLS Listing ID 40684187
Style Two Story
Bedrooms 5
Full Baths 4
Half Baths 1
Abv Grd Liv Area 3,000
Originating Board Mississauga
Property Description
main floor that can easily be used as a bedroom or a private office, ideal for remote work or study. Boasting a sleek, contemporary design, the home features hardwood flooring throughout the main level, creating a warm and inviting atmosphere. The kitchen is equipped with high-end stainless steel appliances and a beautiful quartz countertop, perfect for culinary enthusiasts. The large windows allow an abundance of natural light to fill the space, enhancing the home's bright and airy ambiance. With parking for up to 4 vehicles, this home offers convenience and plenty of space for family and guests. Situated in a safe and peaceful neighborhood, it
provides a serene environment for comfortable living. Don't miss out on this exceptional leasing opportunity! Experience modern living.
Location
Province ON
County Grey
Area Southgate
Zoning Residential
Direction Main St. / Russell St.
Rooms
Basement Full, Unfinished
Kitchen 1
Interior
Interior Features Auto Garage Door Remote(s), Central Vacuum, Water Meter
Heating Forced Air, Natural Gas
Cooling Central Air
Fireplace No
Appliance Water Softener, Stove, Washer
Laundry Laundry Room, Upper Level
Exterior
Parking Features Attached Garage
Garage Spaces 2.0
Utilities Available Cable Available, Electricity Available, High Speed Internet Avail, Natural Gas Available, Phone Available
Roof Type Asphalt Shing
Handicap Access Accessible Kitchen
Porch Porch
Lot Frontage 47.74
Garage Yes
Building
Lot Description Urban, Near Golf Course, Open Spaces, Park, Place of Worship, Public Parking, Quiet Area, Schools, Shopping Nearby, Trails, Other
Faces Main St. / Russell St.
Foundation Poured Concrete
Sewer Sewer (Municipal)
Water Municipal
Architectural Style Two Story
Structure Type Brick
New Construction No
Others
Senior Community No
Ownership Freehold/None






