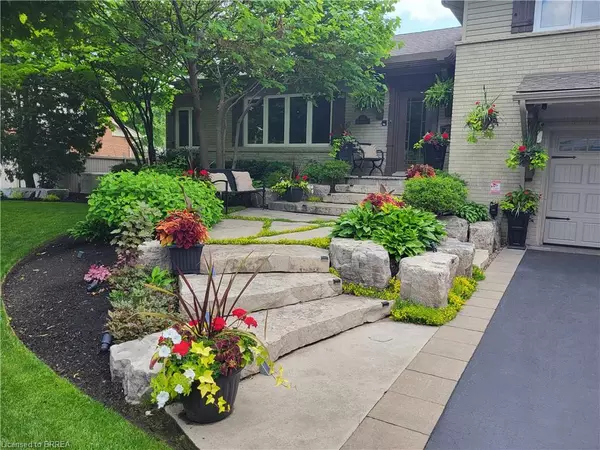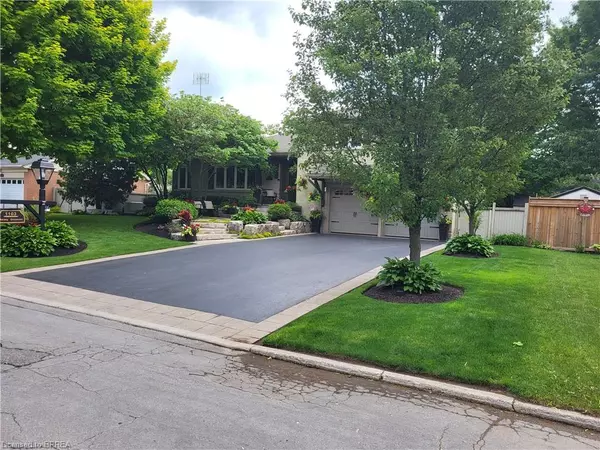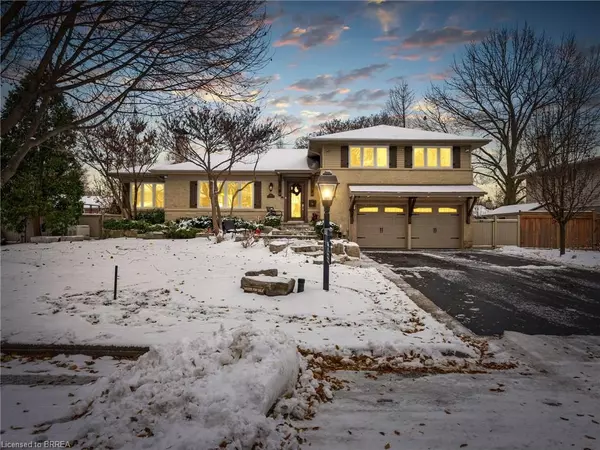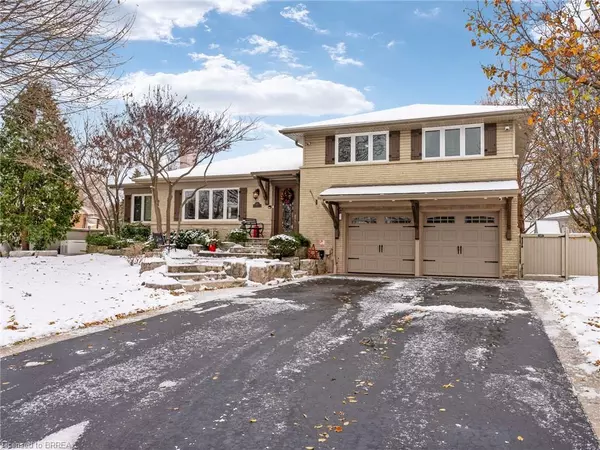1103 Marley Crescent Burlington, ON L7T 3S3
3 Beds
2 Baths
2,097 SqFt
UPDATED:
12/23/2024 05:31 AM
Key Details
Property Type Single Family Home
Sub Type Detached
Listing Status Active
Purchase Type For Sale
Square Footage 2,097 sqft
Price per Sqft $713
MLS Listing ID 40684118
Style Sidesplit
Bedrooms 3
Full Baths 2
Abv Grd Liv Area 2,097
Originating Board Brantford
Annual Tax Amount $5,316
Property Description
The eat-in kitchen/Dining is a standout with stainless steel appliances, granite countertops, a backsplash, crown molding, and practical features like a pantry, pot and pan drawers, and a charming garden window. The main floor also includes a cozy living room with a gas fireplace, built-in cabinetry, and hardwood floors, as well as a bright den perfect for work or relaxation.
The finished lower level includes a cleverly designed built-in bar and a spacious laundry room with plenty of storage.
Step outside to a professionally landscaped oasis of a backyard, complete with hardscaped pathways, artificial turf with 2 hole Mini Putt, mature landscaping with lighting in the front and back, and a sprinkler system. The covered composite deck leads to a hot tub, while the pavilion with a gas fireplace and bar fridges is perfect for entertaining.
Additional highlights include a double 2.5 Car garage with epoxy flooring, built-in cabinetry, Mini split heating and A/C, as well as recent upgrades like a 2023 roof, 125-amp service, a whole home Generac generator, and a Ring doorbell.
Located in a prime area close to parks, schools, and amenities, Easy Access to major Highways. This home is a perfect blend of style and convenience. Schedule your showing today!
Location
Province ON
County Halton
Area 30 - Burlington
Zoning R2.1
Direction Francis to Marley Cres
Rooms
Other Rooms Gazebo, Shed(s)
Basement Full, Partially Finished
Kitchen 1
Interior
Interior Features Auto Garage Door Remote(s), Wet Bar
Heating Forced Air, Natural Gas
Cooling Central Air
Fireplaces Type Living Room, Gas
Fireplace Yes
Appliance Bar Fridge, Water Heater Owned
Exterior
Exterior Feature Landscape Lighting, Landscaped, Lawn Sprinkler System
Parking Features Attached Garage, Garage Door Opener
Garage Spaces 2.5
Roof Type Asphalt Shing
Porch Deck
Lot Frontage 75.13
Lot Depth 100.2
Garage Yes
Building
Lot Description Urban, Near Golf Course, Highway Access, Hospital, Landscaped, Major Highway, Open Spaces, Park, Place of Worship, Playground Nearby, Public Transit, Schools, Shopping Nearby
Faces Francis to Marley Cres
Foundation Concrete Block
Sewer Septic Tank
Water Municipal-Metered
Architectural Style Sidesplit
Structure Type Aluminum Siding,Brick
New Construction No
Others
Senior Community No
Tax ID 070910142
Ownership Freehold/None





