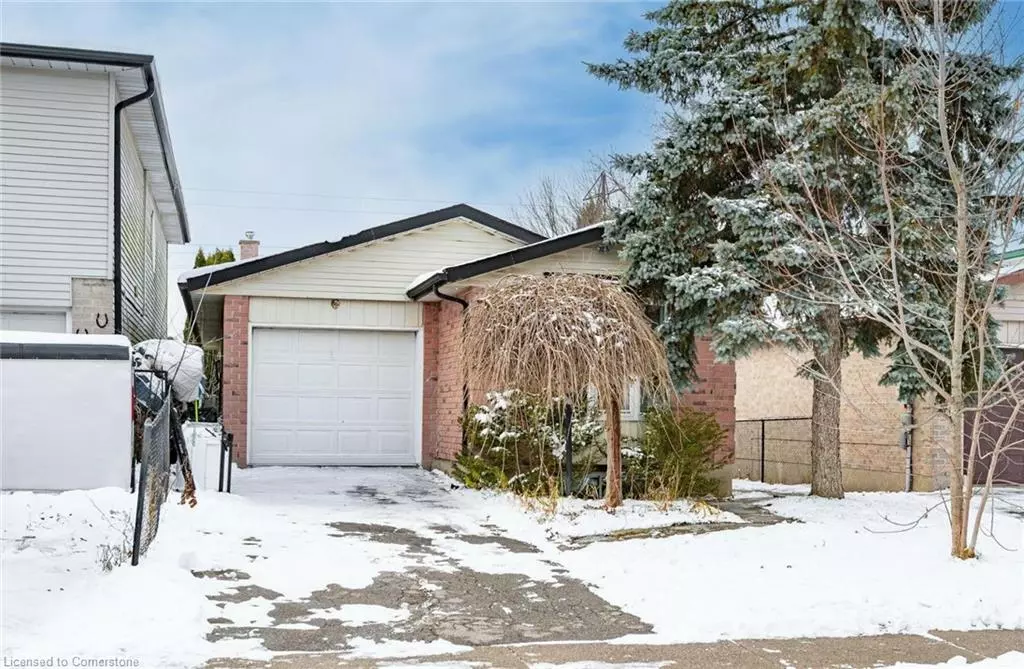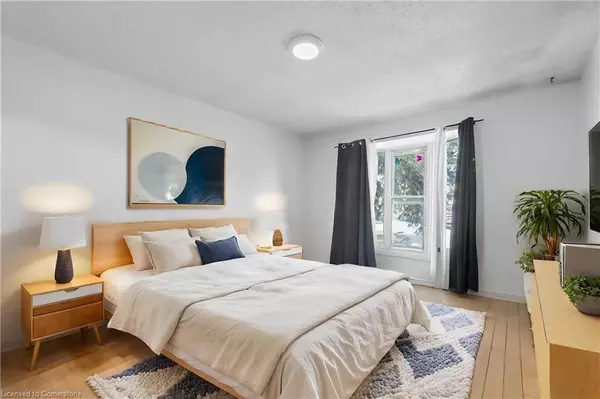
183 Cole Road Guelph, ON N1G 4A2
5 Beds
2 Baths
1,130 SqFt
UPDATED:
12/11/2024 07:06 PM
Key Details
Property Type Single Family Home
Sub Type Detached
Listing Status Active
Purchase Type For Sale
Square Footage 1,130 sqft
Price per Sqft $707
MLS Listing ID 40683930
Style Bungalow
Bedrooms 5
Full Baths 2
Abv Grd Liv Area 1,130
Originating Board Waterloo Region
Year Built 1987
Annual Tax Amount $4,843
Property Description
Location
Province ON
County Wellington
Area City Of Guelph
Zoning R2-13
Direction Aspen Valley Cres
Rooms
Other Rooms Shed(s)
Basement Full, Finished
Kitchen 1
Interior
Interior Features None
Heating Forced Air, Natural Gas
Cooling Central Air
Fireplace No
Appliance Dryer, Refrigerator, Stove, Washer
Laundry In-Suite
Exterior
Parking Features Attached Garage, Asphalt
Garage Spaces 1.0
Fence Full
Roof Type Asphalt Shing
Lot Frontage 29.35
Lot Depth 161.0
Garage Yes
Building
Lot Description Urban, Rectangular, Highway Access, Library, Park, Place of Worship, Playground Nearby, Public Transit, Rec./Community Centre, School Bus Route, Schools, Shopping Nearby
Faces Aspen Valley Cres
Foundation Poured Concrete
Sewer Sewer (Municipal)
Water Municipal
Architectural Style Bungalow
Structure Type Brick,Vinyl Siding
New Construction No
Others
Senior Community No
Tax ID 712210003
Ownership Freehold/None






