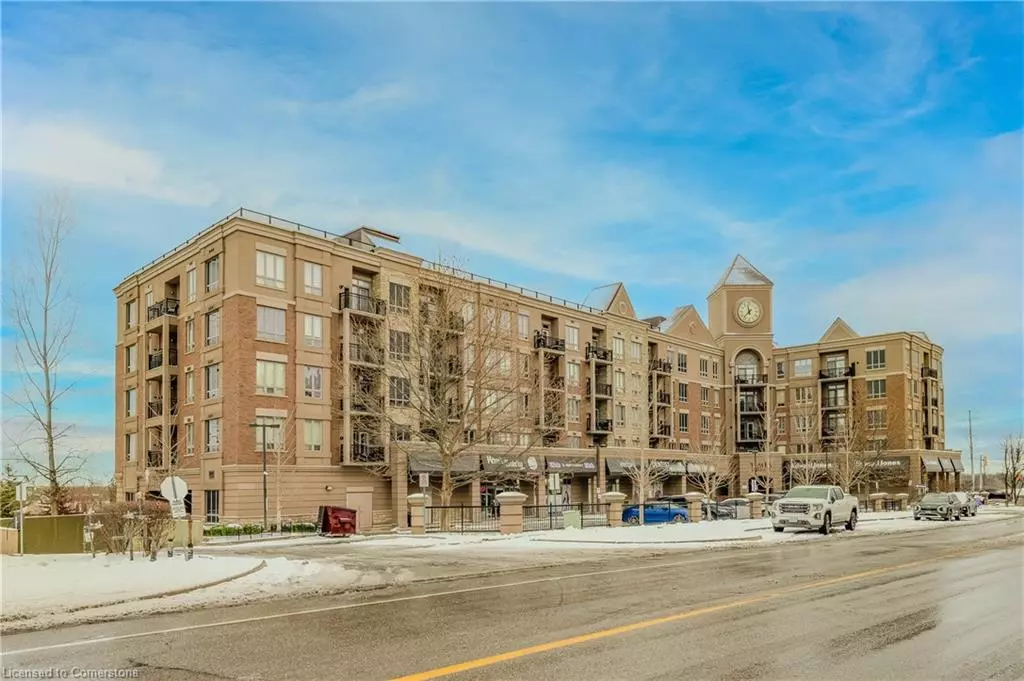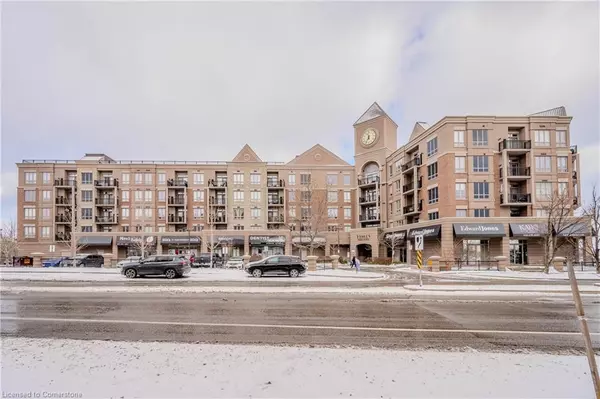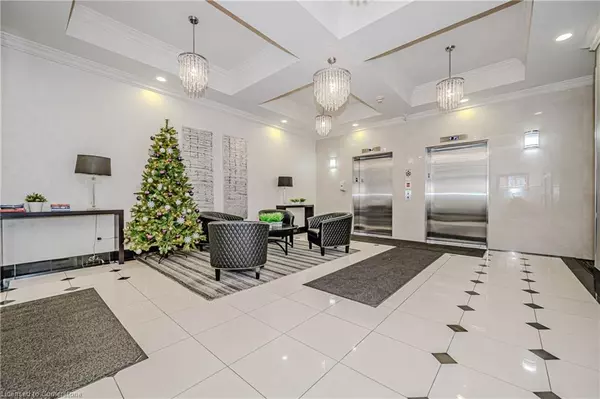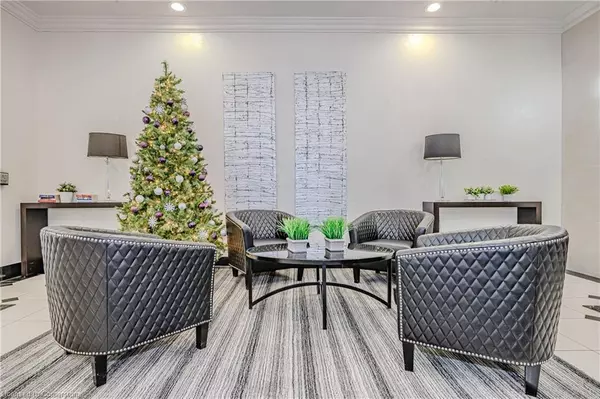5327 Upper Middle Road #510 Burlington, ON L7L 0E9
1 Bed
1 Bath
664 SqFt
UPDATED:
12/27/2024 07:37 PM
Key Details
Property Type Condo
Sub Type Condo/Apt Unit
Listing Status Active Under Contract
Purchase Type For Sale
Square Footage 664 sqft
Price per Sqft $783
MLS Listing ID 40684545
Style 1 Storey/Apt
Bedrooms 1
Full Baths 1
HOA Fees $391/mo
HOA Y/N Yes
Abv Grd Liv Area 664
Originating Board Hamilton - Burlington
Annual Tax Amount $2,643
Property Description
low-rise condo blends comfort, convenience, and charm. Don't miss this gem!
Location
Province ON
County Halton
Area 35 - Burlington
Zoning RES
Direction North on Upper Middle past Appleby, left onto Sutton
Rooms
Basement None
Kitchen 1
Interior
Interior Features None
Heating Forced Air, Natural Gas
Cooling Central Air
Fireplace No
Window Features Window Coverings
Appliance Dishwasher, Dryer, Refrigerator, Stove, Washer
Laundry In-Suite
Exterior
Exterior Feature Balcony, Privacy
Garage Spaces 1.0
View Y/N true
View Creek/Stream
Roof Type Flat
Porch Open, Patio
Garage Yes
Building
Lot Description Urban, Place of Worship, Ravine, School Bus Route, Schools, Trails
Faces North on Upper Middle past Appleby, left onto Sutton
Foundation Concrete Perimeter
Sewer Sewer (Municipal)
Water Municipal
Architectural Style 1 Storey/Apt
Structure Type Brick Veneer,Stucco
New Construction No
Others
HOA Fee Include Insurance,Common Elements,Parking,Water
Senior Community No
Tax ID 258760090
Ownership Condominium





