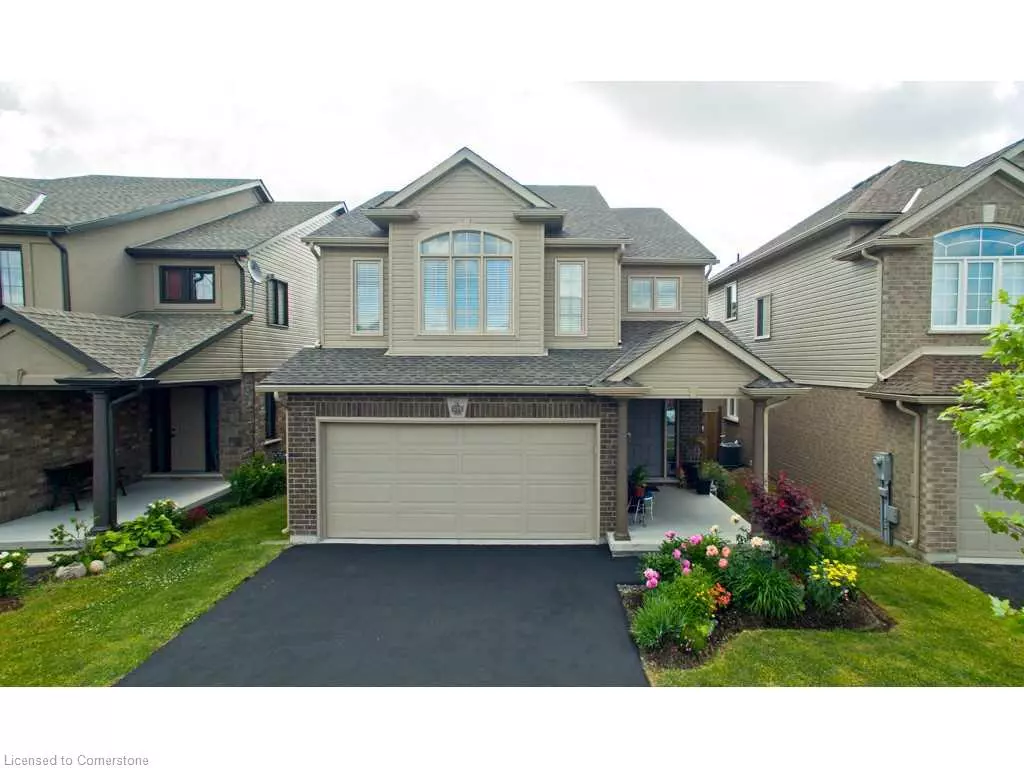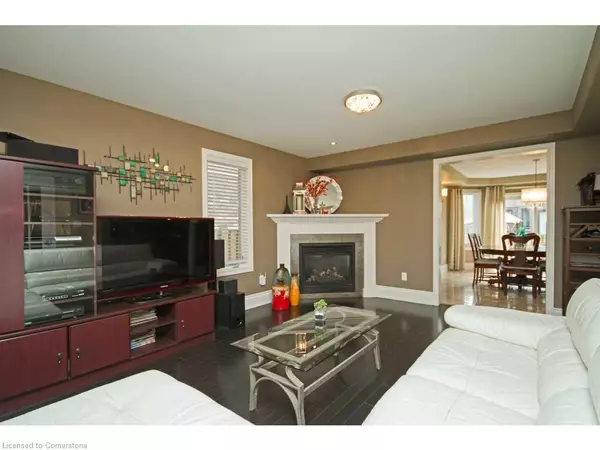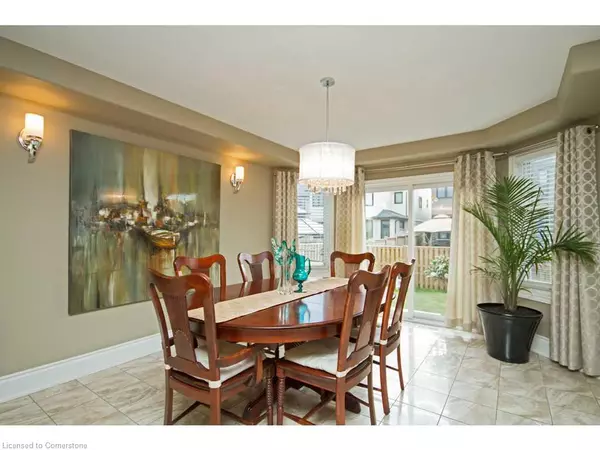
6502 Desanka Avenue Niagara Falls, ON L2H 0B4
5 Beds
4 Baths
2,305 SqFt
UPDATED:
12/11/2024 04:47 PM
Key Details
Property Type Single Family Home
Sub Type Detached
Listing Status Active
Purchase Type For Sale
Square Footage 2,305 sqft
Price per Sqft $390
MLS Listing ID 40682682
Style Two Story
Bedrooms 5
Full Baths 3
Half Baths 1
Abv Grd Liv Area 2,305
Originating Board Hamilton - Burlington
Annual Tax Amount $7,094
Property Description
Location
Province ON
County Niagara
Area Niagara Falls
Zoning Residential
Direction Kalar Road, Turn Right Forestview, Left On Desanka
Rooms
Basement Full, Finished
Kitchen 1
Interior
Interior Features Built-In Appliances
Heating Forced Air
Cooling Central Air
Fireplace No
Appliance Dishwasher
Laundry Laundry Room
Exterior
Parking Features Attached Garage
Garage Spaces 2.0
Roof Type Asphalt Shing
Lot Frontage 36.0
Lot Depth 113.19
Garage Yes
Building
Lot Description Urban, Near Golf Course, Hospital, Public Parking, Public Transit, Schools
Faces Kalar Road, Turn Right Forestview, Left On Desanka
Foundation Poured Concrete
Sewer Sewer (Municipal)
Water Municipal-Metered
Architectural Style Two Story
Structure Type Brick,Stone
New Construction No
Others
Senior Community No
Tax ID 642642441
Ownership Freehold/None






