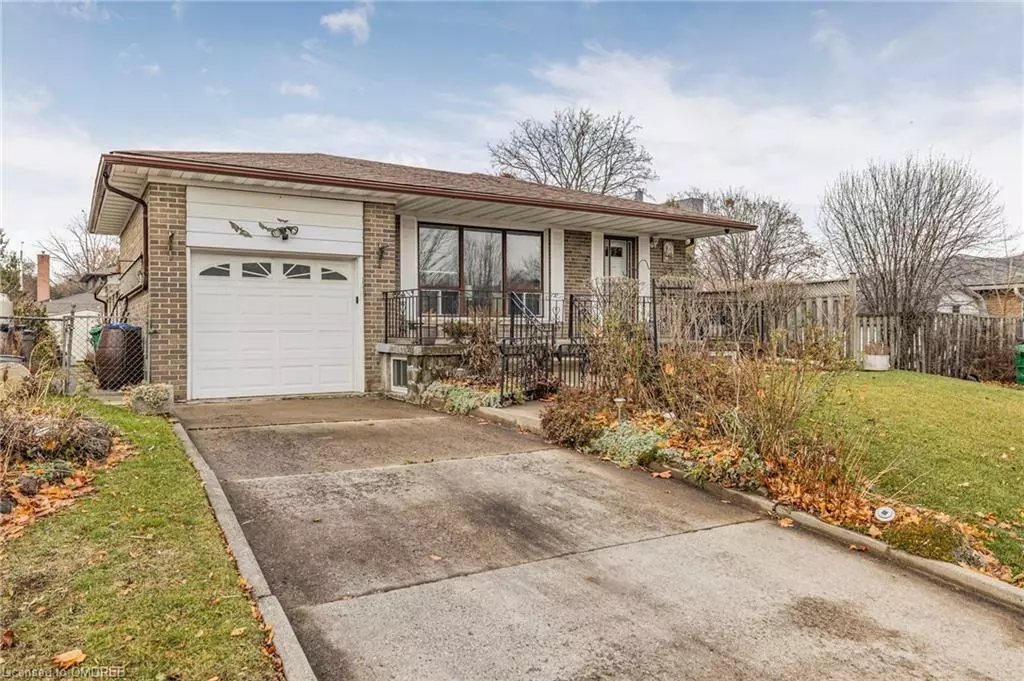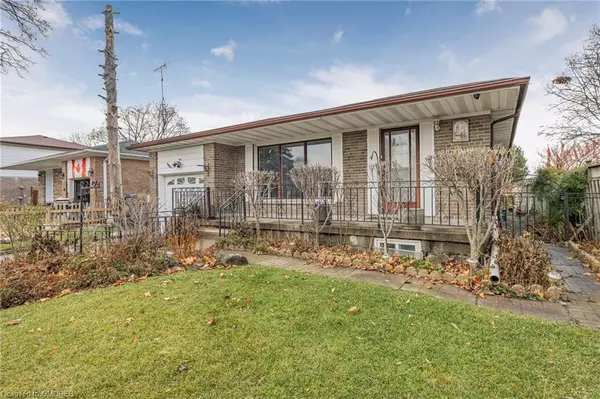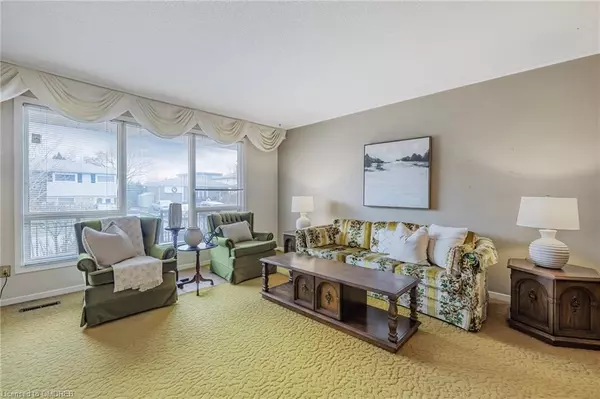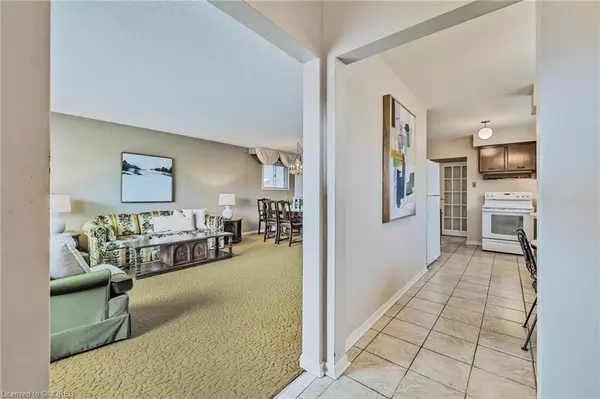
82 Terra Cotta Crescent Brampton, ON L6W 1C1
4 Beds
2 Baths
1,100 SqFt
UPDATED:
12/11/2024 07:48 PM
Key Details
Property Type Single Family Home
Sub Type Detached
Listing Status Active
Purchase Type For Sale
Square Footage 1,100 sqft
Price per Sqft $999
MLS Listing ID 40684487
Style Bungalow
Bedrooms 4
Full Baths 2
Abv Grd Liv Area 2,200
Originating Board Oakville
Annual Tax Amount $5,478
Property Description
Location
Province ON
County Peel
Area Br - Brampton
Zoning R-18
Direction Peel Village Parkway and Bartley Bull Parkway
Rooms
Other Rooms Shed(s)
Basement Separate Entrance, Full, Finished
Kitchen 2
Interior
Interior Features In-Law Floorplan, Water Meter
Heating Forced Air, Natural Gas
Cooling Central Air
Fireplace No
Window Features Window Coverings
Appliance Water Heater, Dishwasher, Dryer, Microwave, Range Hood, Refrigerator, Stove, Washer
Laundry In Basement
Exterior
Parking Features Attached Garage
Garage Spaces 1.0
Fence Full
Waterfront Description River/Stream
Roof Type Asphalt
Porch Porch
Lot Frontage 51.36
Lot Depth 109.84
Garage Yes
Building
Lot Description Urban, Airport, City Lot, Near Golf Course, Highway Access, Hospital, Library, Major Highway, Park, Place of Worship, Playground Nearby, Public Transit, Rec./Community Centre, Regional Mall, School Bus Route, Schools, Shopping Nearby
Faces Peel Village Parkway and Bartley Bull Parkway
Foundation Concrete Perimeter
Sewer Sewer (Municipal)
Water Municipal, Municipal-Metered
Architectural Style Bungalow
Structure Type Brick
New Construction No
Others
Senior Community No
Tax ID 140480245
Ownership Freehold/None






