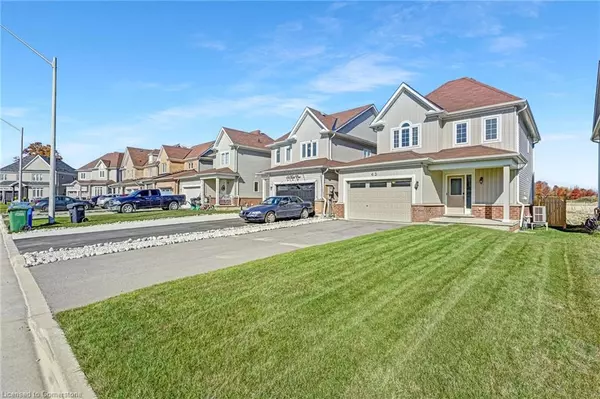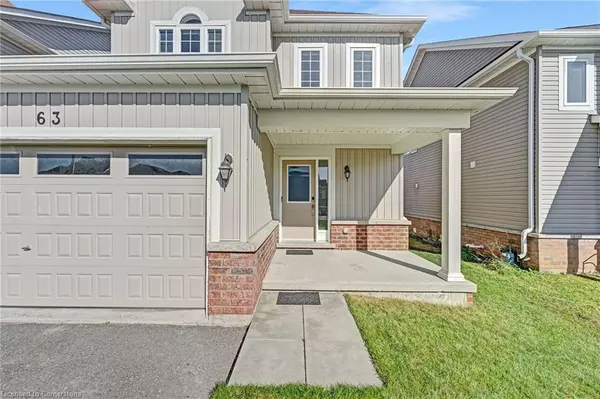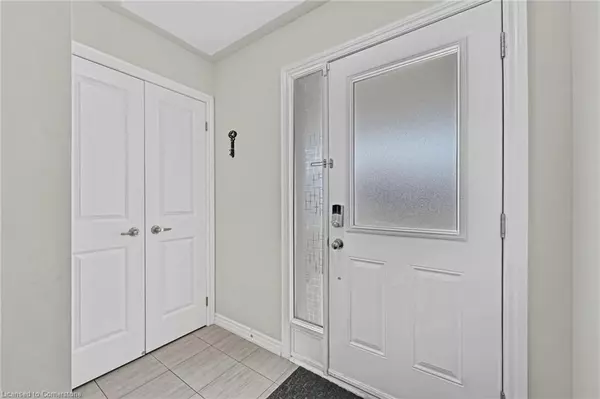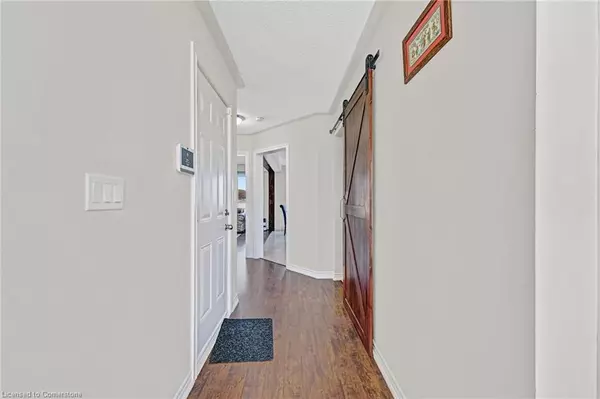
63 Todd Crescent Dundalk, ON N0C 1B0
4 Beds
4 Baths
1,610 SqFt
UPDATED:
12/11/2024 09:26 PM
Key Details
Property Type Single Family Home
Sub Type Detached
Listing Status Active
Purchase Type For Sale
Square Footage 1,610 sqft
Price per Sqft $428
MLS Listing ID 40684825
Style Two Story
Bedrooms 4
Full Baths 3
Half Baths 1
Abv Grd Liv Area 1,610
Originating Board Mississauga
Annual Tax Amount $3,471
Property Description
Inclusions: All Existing appliances: 2 S/S Fridge, 2 S/S Stove, S/S Dishwasher, B/I Microwave, Washer & Dryer, Window Coverings, Electric Light Fixtures, Heat Pump
Location
Province ON
County Grey
Area Southgate
Zoning R1-260
Direction HWY 10 NORTH, TURN LEFT ON MAIN ST E, RIGHT ON ARTEMESIA ST N, LEFT ON TODD
Rooms
Basement Full, Finished
Kitchen 1
Interior
Interior Features Other
Heating Forced Air, Natural Gas
Cooling Central Air
Fireplace No
Exterior
Parking Features Attached Garage
Garage Spaces 2.0
Roof Type Asphalt Shing
Lot Frontage 32.81
Lot Depth 114.83
Garage Yes
Building
Lot Description Urban, Other
Faces HWY 10 NORTH, TURN LEFT ON MAIN ST E, RIGHT ON ARTEMESIA ST N, LEFT ON TODD
Foundation Poured Concrete
Sewer Sewer (Municipal)
Water Municipal
Architectural Style Two Story
Structure Type Brick,Vinyl Siding
New Construction No
Others
Senior Community No
Tax ID 372670440
Ownership Freehold/None






