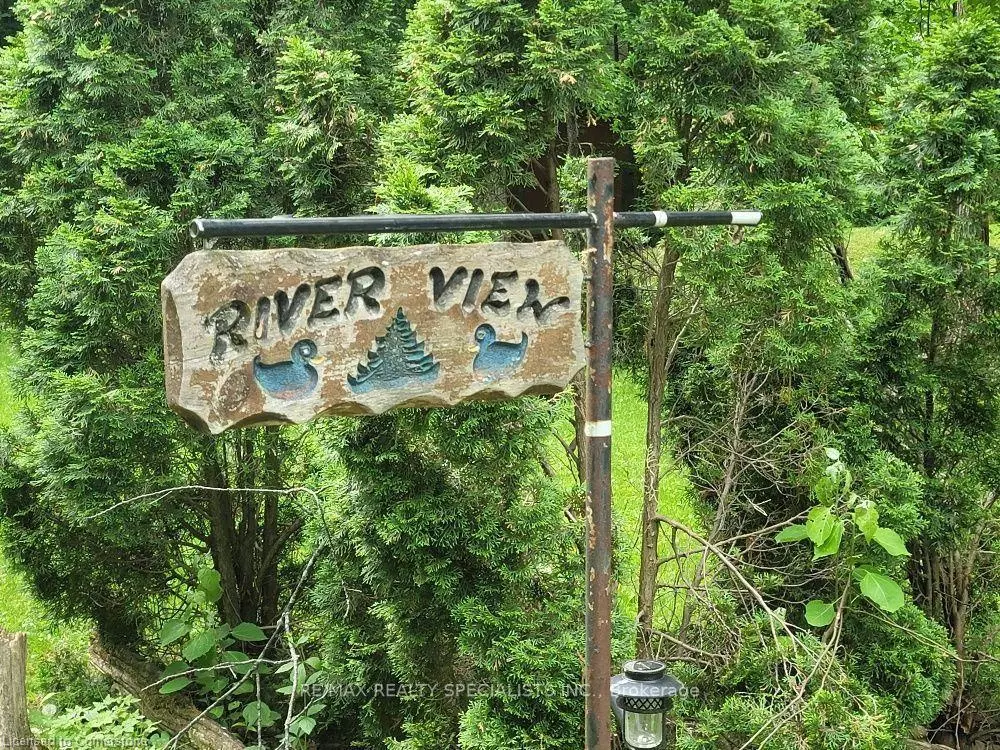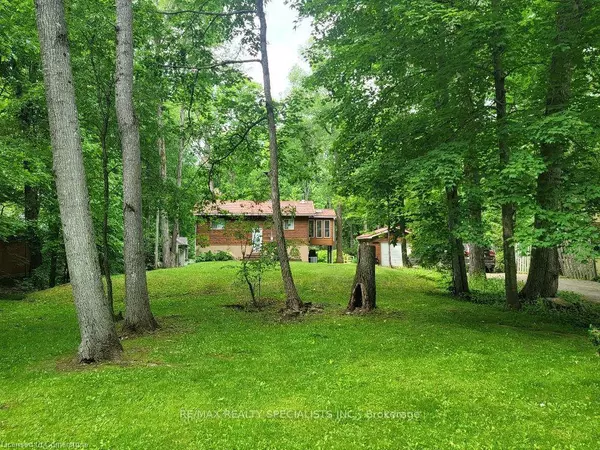
7464 Ash Crescent Washago, ON L0K 2B0
3 Beds
2 Baths
850 SqFt
UPDATED:
12/16/2024 02:45 PM
Key Details
Property Type Single Family Home
Sub Type Detached
Listing Status Active
Purchase Type For Rent
Square Footage 850 sqft
MLS Listing ID 40684824
Style Bungalow Raised
Bedrooms 3
Full Baths 1
Half Baths 1
Abv Grd Liv Area 1,700
Originating Board Mississauga
Year Built 1984
Property Description
Home is equipped with High quality UV water treatment, Free water from a drilled well, Central Air conditioning.
Home includes, Fridge, Stove, B-I Dishwasher, Washer/Dryer, all light fixtures and blinds, Central Air conditioning, UV Water treatment
Location
Province ON
County Simcoe County
Area Severn
Zoning Residential
Direction 169 to East River Rd. turn left to Island Cres then left to Ash Cres
Rooms
Basement Walk-Out Access, Full, Unfinished
Kitchen 1
Interior
Interior Features Auto Garage Door Remote(s), Ceiling Fan(s), Water Treatment
Heating Fireplace-Propane, Forced Air, Propane, Space Heater
Cooling Central Air
Fireplaces Number 1
Fireplaces Type Electric, Propane
Fireplace Yes
Window Features Window Coverings,Skylight(s)
Appliance Instant Hot Water, Water Heater, Dishwasher, Dryer, Microwave, Refrigerator, Stove, Washer
Laundry In-Suite
Exterior
Parking Features Detached Garage, Garage Door Opener
Garage Spaces 1.0
Utilities Available Propane
Waterfront Description River,Direct Waterfront,River Front,Lake Privileges,River/Stream
Roof Type Metal
Lot Frontage 101.11
Lot Depth 191.57
Garage Yes
Building
Lot Description Urban, Beach, Campground, Cul-De-Sac, Highway Access, Park, Playground Nearby, Quiet Area, Schools, Shopping Nearby, Trails
Faces 169 to East River Rd. turn left to Island Cres then left to Ash Cres
Foundation Concrete Block
Sewer Septic Approved
Water Drilled Well
Architectural Style Bungalow Raised
Structure Type Wood Siding
New Construction No
Others
Senior Community No
Tax ID 587000158
Ownership Freehold/None






