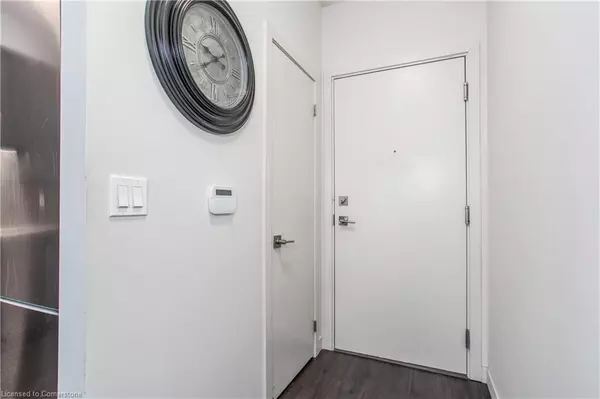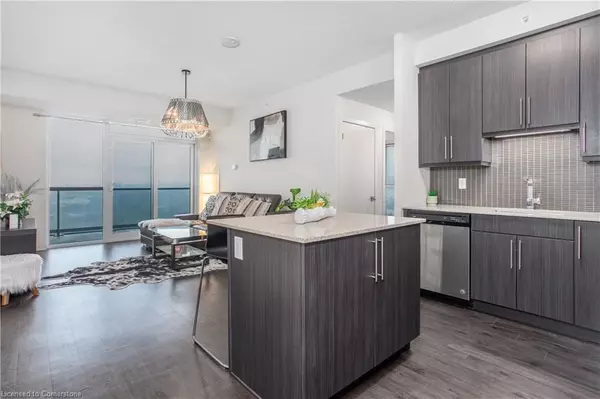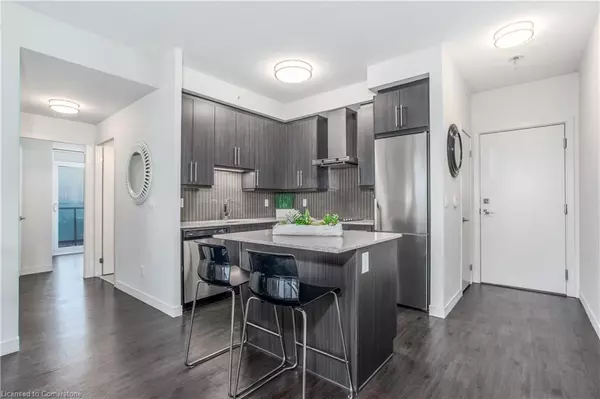
2081 Fairview Street #1608 Burlington, ON L7R 0E4
2 Beds
2 Baths
791 SqFt
OPEN HOUSE
Sat Dec 21, 2:00pm - 4:00pm
UPDATED:
12/22/2024 05:31 AM
Key Details
Property Type Condo
Sub Type Condo/Apt Unit
Listing Status Active
Purchase Type For Sale
Square Footage 791 sqft
Price per Sqft $821
MLS Listing ID 40684669
Style 1 Storey/Apt
Bedrooms 2
Full Baths 2
HOA Fees $774/mo
HOA Y/N Yes
Abv Grd Liv Area 791
Originating Board Hamilton - Burlington
Annual Tax Amount $2,947
Property Description
You have the “GO” station on one side and Walmart on the other. Highway Access is a breeze. Lake and downtown are just a 15-20 min walk which has numerous Coffee Shops, Restaurants, Bars, Salons, Spas, Shopping, and lot more.
This 16th Floor 2-Bed & 2-Bath CORNER unit in the sought after, Modern & Trendy Paradigm Building is the one that you have been waiting for. Enjoy stunning unobstructed North West views of the beautiful and breathtaking Escarpment, Lake and the Sunsets from your private 30 ft Balcony. Plus you have a smaller Balcony to enjoy your morning Coffee. All room have access to the Balconies.
This unit features open concept layout with Stainless Appliances, Kitchen Island, and Quartz Countertops. The floor to ceiling windows brings in lots of natural light. Tons of amenities to enjoy from, like the 24hr. concierge, Indoor Heated Pool, Hot Tub, Sauna, Gym, Basketball Court, Party Rooms, Movie Theatre, Rooftop Sky Lounge, Guest Suites, Kids Room, Pet Wash Stations, and more.
Condo Fee covers all Utilities, except Hydro.
Location
Province ON
County Halton
Area 31 - Burlington
Zoning R1
Direction North on Brant and turn East on Fairview
Rooms
Kitchen 1
Interior
Interior Features Elevator
Heating Electric Forced Air
Cooling Central Air
Fireplace No
Appliance Dishwasher, Dryer, Freezer, Stove, Washer
Laundry In-Suite
Exterior
Garage Spaces 1.0
Waterfront Description Lake Privileges
View Y/N true
Roof Type Asphalt
Porch Open
Garage Yes
Building
Lot Description Urban, Airport, High Traffic Area, Highway Access, Hospital, Library, Major Highway, Park, Place of Worship, Public Parking, Public Transit, Schools, Shopping Nearby, View from Escarpment
Faces North on Brant and turn East on Fairview
Sewer Sewer (Municipal)
Water Municipal
Architectural Style 1 Storey/Apt
Structure Type Concrete
New Construction No
Schools
Elementary Schools Tom Thompson French Immersion
High Schools Central
Others
HOA Fee Include Insurance,Building Maintenance,C.A.M.,Central Air Conditioning,Common Elements,Maintenance Grounds,Heat,Parking,Water
Senior Community No
Tax ID 260050968
Ownership Condominium






