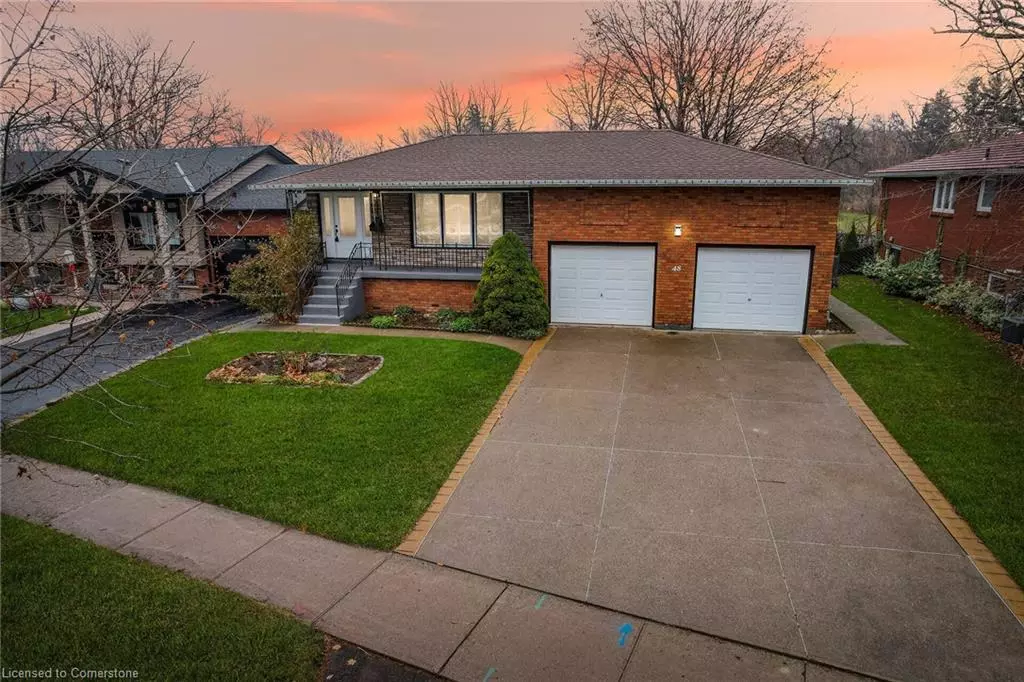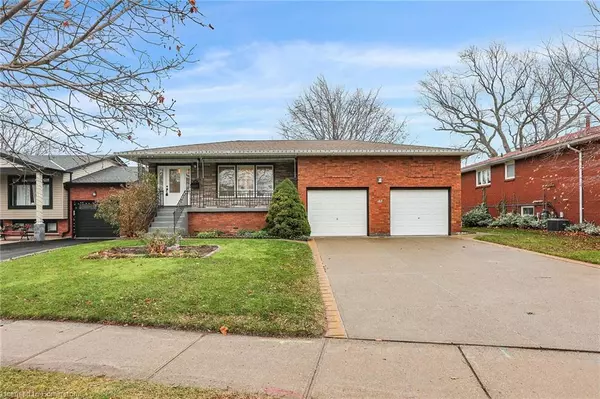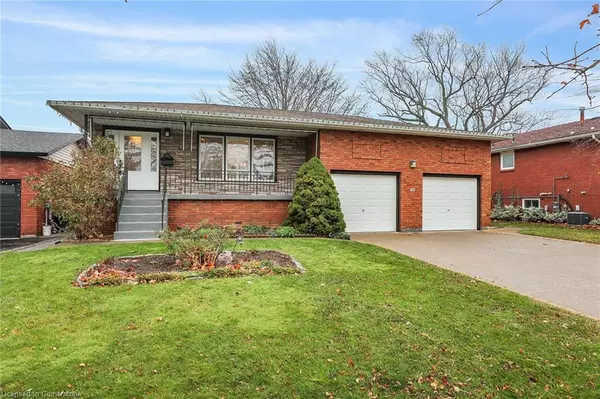
48 Debora Drive Grimsby, ON L3M 4J3
4 Beds
2 Baths
1,495 SqFt
UPDATED:
12/23/2024 07:35 PM
Key Details
Property Type Single Family Home
Sub Type Detached
Listing Status Active Under Contract
Purchase Type For Sale
Square Footage 1,495 sqft
Price per Sqft $635
MLS Listing ID 40677768
Style Bungalow Raised
Bedrooms 4
Full Baths 2
Abv Grd Liv Area 2,886
Originating Board Hamilton - Burlington
Year Built 1977
Annual Tax Amount $5,570
Property Description
Location
Province ON
County Niagara
Area Grimsby
Zoning RD3
Direction From QEW, exit (71) Maple Ave, south on Maple Ave, east on Ivan Ave, north on Debora Dr
Rooms
Basement Separate Entrance, Walk-Up Access, Full, Partially Finished
Kitchen 1
Interior
Interior Features Auto Garage Door Remote(s)
Heating Forced Air, Natural Gas
Cooling Central Air
Fireplaces Number 3
Fireplaces Type Electric, Gas
Fireplace Yes
Laundry In Basement, Laundry Room
Exterior
Parking Features Attached Garage, Asphalt, Concrete
Garage Spaces 2.0
Roof Type Asphalt Shing
Porch Patio, Porch
Lot Frontage 61.72
Lot Depth 114.0
Garage Yes
Building
Lot Description Urban, Hospital, Library, Major Highway, Park, Place of Worship, Playground Nearby, Quiet Area, Rec./Community Centre, School Bus Route, Schools, Trails
Faces From QEW, exit (71) Maple Ave, south on Maple Ave, east on Ivan Ave, north on Debora Dr
Foundation Concrete Block
Sewer Sewer (Municipal)
Water Municipal-Metered
Architectural Style Bungalow Raised
Structure Type Brick Veneer
New Construction No
Schools
Elementary Schools Nelles Public, St Joseph Catholic
High Schools West Niagara, Blessed Trinity Catholic
Others
Senior Community No
Tax ID 460250033
Ownership Freehold/None






