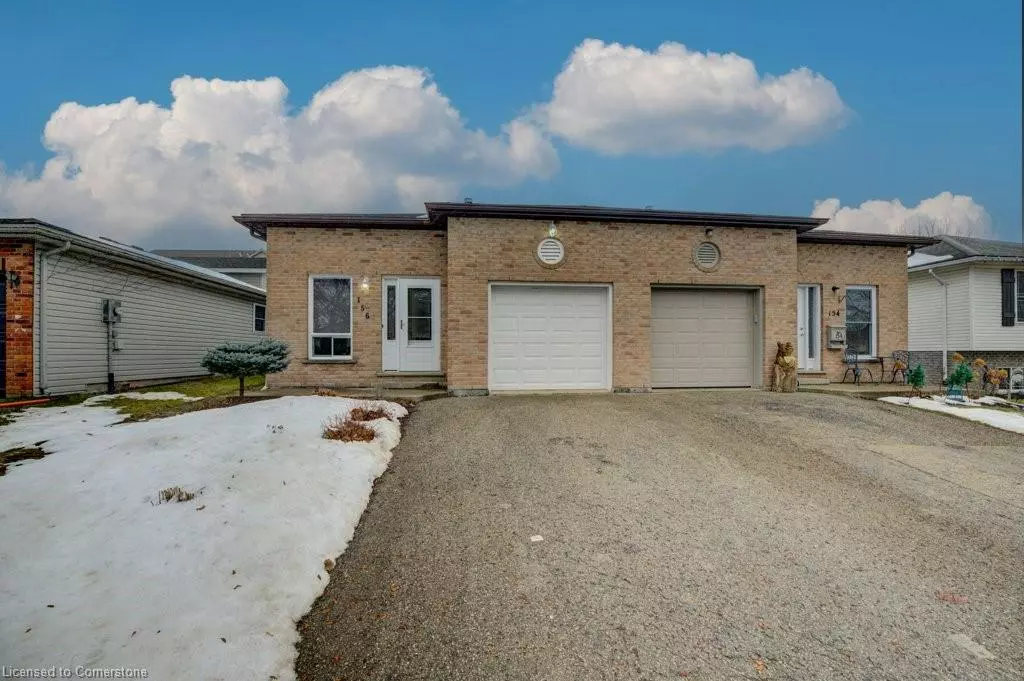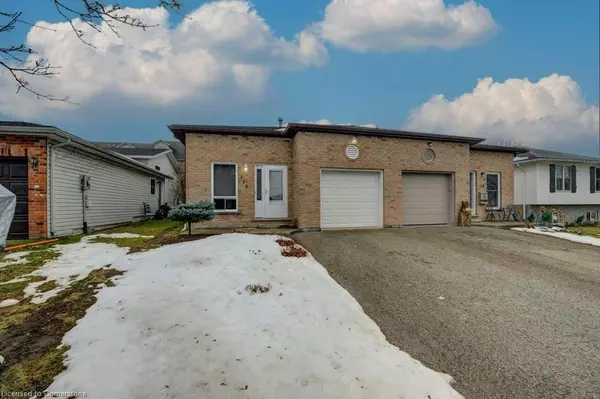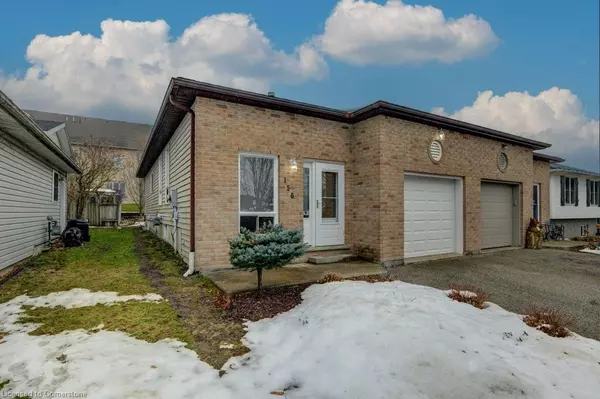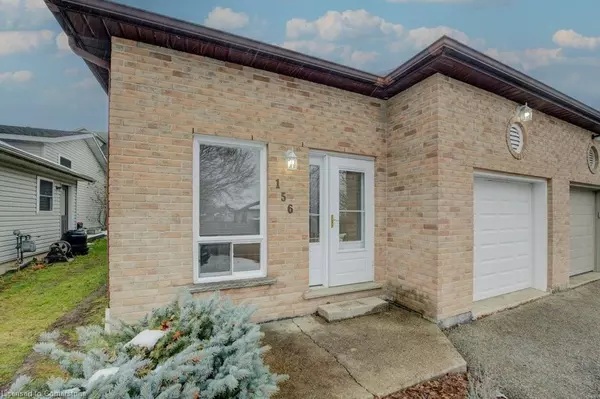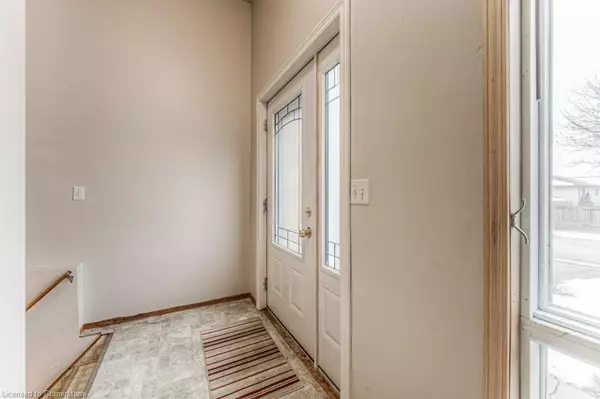156 Melissa Crescent Mount Forest, ON N0G 2L3
3 Beds
1 Bath
968 SqFt
UPDATED:
12/12/2024 05:35 PM
Key Details
Property Type Single Family Home
Sub Type Single Family Residence
Listing Status Active
Purchase Type For Sale
Square Footage 968 sqft
Price per Sqft $490
MLS Listing ID 40684663
Style Bungalow Raised
Bedrooms 3
Full Baths 1
Abv Grd Liv Area 968
Originating Board Waterloo Region
Annual Tax Amount $2,502
Property Description
Step into the inviting main floor, where you'll find an updated kitchen and bathroom that add a modern touch. The kitchen, often referred to as the heart of the home, is beautifully designed to inspire your culinary creativity while offering convenient access to the garage.
This traditional bungalow layout includes three generously sized bedrooms, with the primary bedroom featuring backyard access and en-suite privileges for added convenience.
If you’re in the market for an affordable, well-maintained home in this price range, this is an opportunity you won’t want to miss. Schedule your viewing today!
Location
Province ON
County Wellington
Area Wellington North
Zoning R2
Direction From Queen St West Turn onto Cork St Follow to Melissa Cres
Rooms
Basement Walk-Up Access, Full, Partially Finished, Sump Pump
Kitchen 1
Interior
Interior Features Auto Garage Door Remote(s), Built-In Appliances, Floor Drains
Heating Fireplace-Gas, Forced Air, Natural Gas
Cooling Other
Fireplaces Number 1
Fireplaces Type Living Room, Gas
Fireplace Yes
Window Features Window Coverings
Appliance Built-in Microwave, Dishwasher, Dryer, Refrigerator, Stove, Washer
Exterior
Parking Features Attached Garage, Garage Door Opener, Asphalt
Garage Spaces 1.0
Roof Type Asphalt Shing
Lot Frontage 30.3
Garage Yes
Building
Lot Description Urban, Business Centre, Near Golf Course, Hospital, Landscaped, Open Spaces, Park, Place of Worship, Playground Nearby, Quiet Area, Rec./Community Centre, School Bus Route, Schools, Shopping Nearby
Faces From Queen St West Turn onto Cork St Follow to Melissa Cres
Foundation Concrete Block
Sewer Sewer (Municipal)
Water Municipal
Architectural Style Bungalow Raised
Structure Type Brick Veneer,Vinyl Siding
New Construction No
Others
Senior Community No
Tax ID 710540044
Ownership Freehold/None

