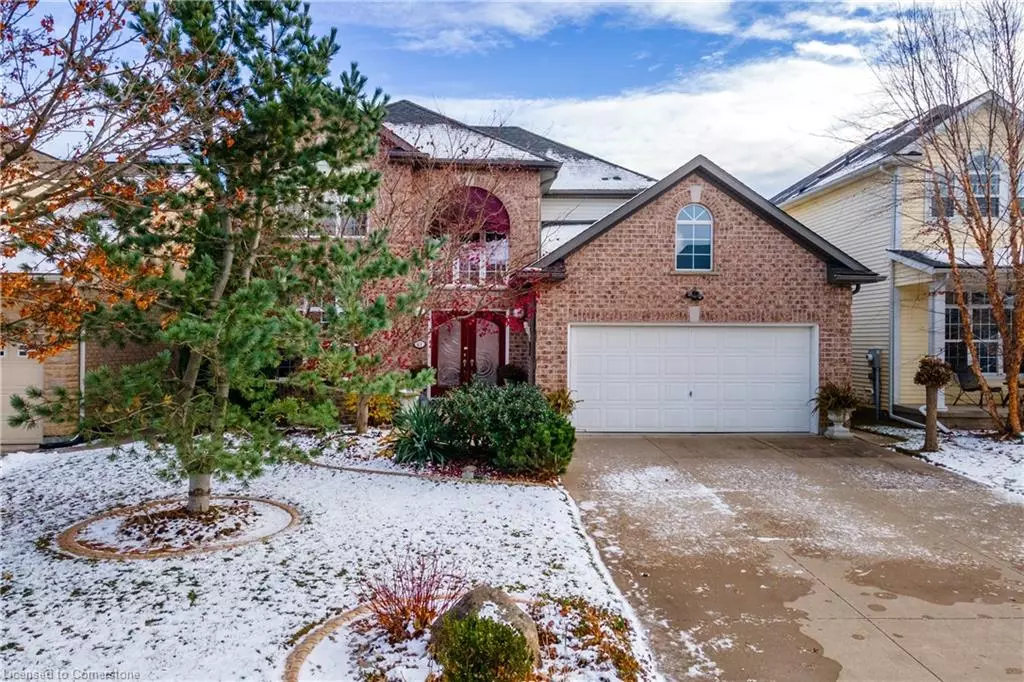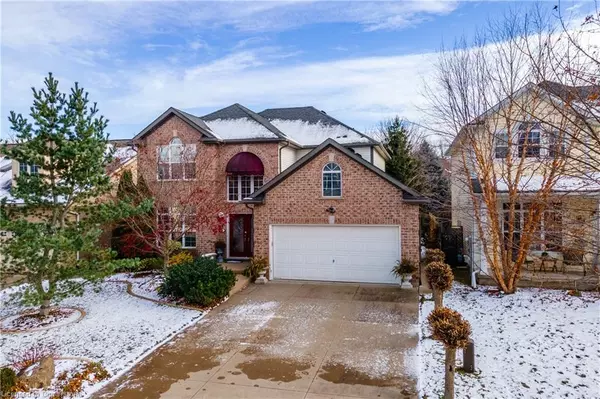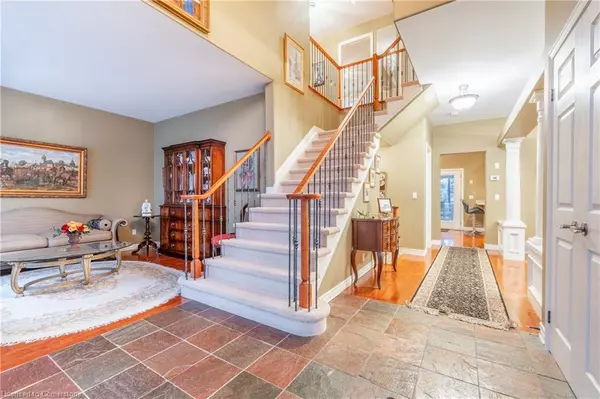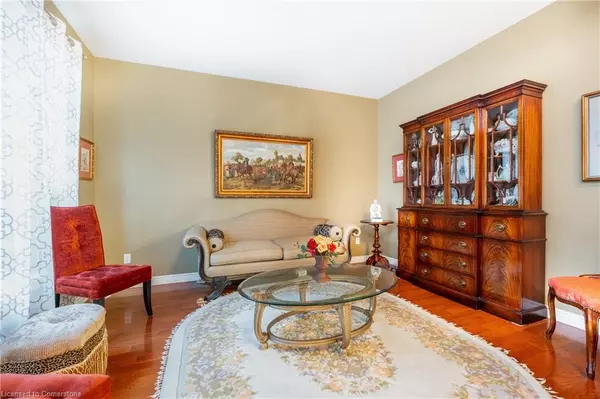
41 Oarsman Crescent St. Catharines, ON L2N 7N7
3 Beds
4 Baths
2,016 SqFt
UPDATED:
12/12/2024 06:01 PM
Key Details
Property Type Single Family Home
Sub Type Detached
Listing Status Active
Purchase Type For Sale
Square Footage 2,016 sqft
Price per Sqft $595
MLS Listing ID 40684912
Style Two Story
Bedrooms 3
Full Baths 3
Half Baths 1
Abv Grd Liv Area 2,016
Originating Board Hamilton - Burlington
Annual Tax Amount $7,570
Property Description
Location
Province ON
County Niagara
Area St. Catharines
Zoning R1
Direction Main St and Scullers Way
Rooms
Basement Full, Unfinished
Kitchen 1
Interior
Interior Features Auto Garage Door Remote(s)
Heating Forced Air, Natural Gas
Cooling Central Air
Fireplace No
Appliance Water Heater, Dishwasher, Dryer, Range Hood, Refrigerator, Stove, Washer
Laundry Inside
Exterior
Parking Features Attached Garage, Concrete
Garage Spaces 2.0
Waterfront Description Lake/Pond
Roof Type Asphalt Shing
Lot Frontage 48.75
Lot Depth 114.83
Garage Yes
Building
Lot Description Urban, Beach, City Lot, Greenbelt, Highway Access, Marina, Park, Public Transit, Rec./Community Centre, Shopping Nearby
Faces Main St and Scullers Way
Foundation Poured Concrete
Sewer Sewer (Municipal)
Water Municipal
Architectural Style Two Story
Structure Type Brick
New Construction No
Others
Senior Community No
Tax ID 461881145
Ownership Freehold/None






