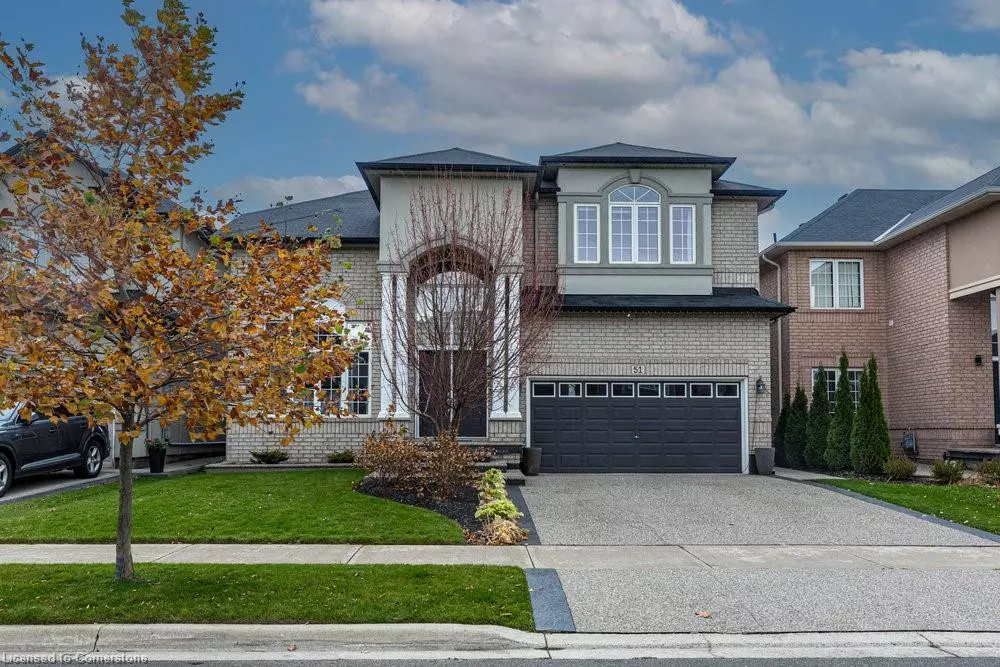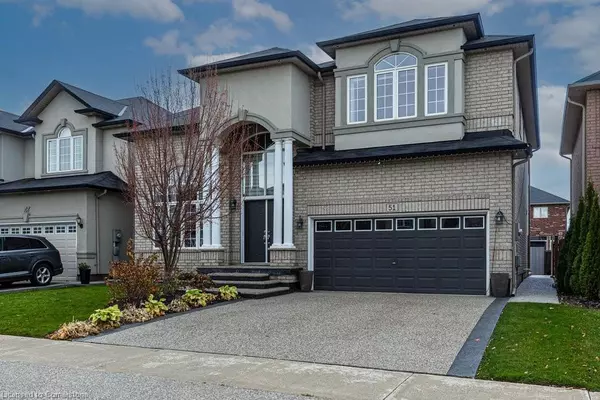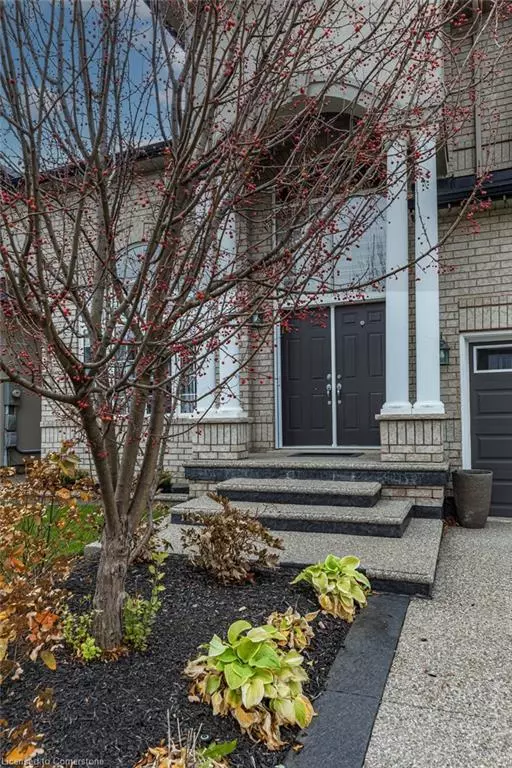
51 Weaver Drive Ancaster, ON L9K 0G3
4 Beds
3 Baths
3,267 SqFt
OPEN HOUSE
Sat Dec 21, 2:00pm - 4:00pm
UPDATED:
12/22/2024 05:31 AM
Key Details
Property Type Single Family Home
Sub Type Detached
Listing Status Active
Purchase Type For Sale
Square Footage 3,267 sqft
Price per Sqft $510
MLS Listing ID 40684837
Style Two Story
Bedrooms 4
Full Baths 2
Half Baths 1
Abv Grd Liv Area 3,267
Originating Board Hamilton - Burlington
Year Built 2013
Annual Tax Amount $8,591
Property Description
Location
Province ON
County Hamilton
Area 42 - Ancaster
Zoning R1
Direction Raymond Road to Irwin Avenue. Irwin turns into Weaver
Rooms
Other Rooms Shed(s)
Basement Development Potential, Full, Unfinished, Sump Pump
Kitchen 1
Interior
Interior Features High Speed Internet, Auto Garage Door Remote(s), Rough-in Bath
Heating Forced Air, Natural Gas
Cooling Central Air
Fireplace No
Appliance Water Heater, Dishwasher, Dryer, Gas Stove, Microwave, Range Hood, Refrigerator, Washer
Laundry Laundry Room, Upper Level
Exterior
Exterior Feature Landscaped, Lawn Sprinkler System
Parking Features Attached Garage, Garage Door Opener, Asphalt, Built-In, Inside Entry
Garage Spaces 2.0
Utilities Available Cable Connected, Electricity Connected, Natural Gas Connected, Phone Connected
Roof Type Asphalt Shing
Porch Patio, Porch
Lot Frontage 46.09
Lot Depth 110.14
Garage Yes
Building
Lot Description Urban, Arts Centre, Dog Park, Near Golf Course, Greenbelt, Park, Place of Worship, Schools
Faces Raymond Road to Irwin Avenue. Irwin turns into Weaver
Foundation Concrete Perimeter
Sewer Sewer (Municipal)
Water Municipal
Architectural Style Two Story
Structure Type Brick,Stucco
New Construction No
Schools
Elementary Schools Immaculate Conception, Tiffany Hills
High Schools Bishop Tonnes, Ancaster High
Others
Senior Community No
Tax ID 175654577
Ownership Freehold/None






