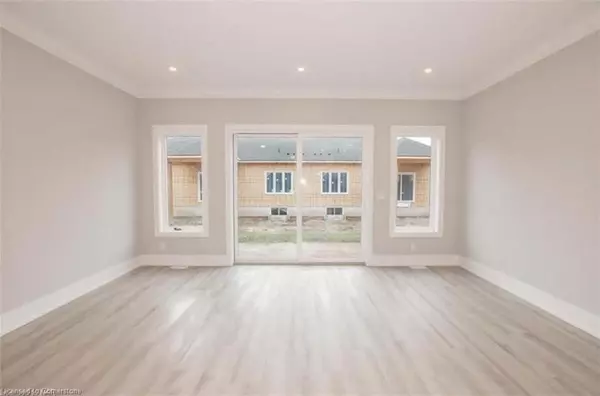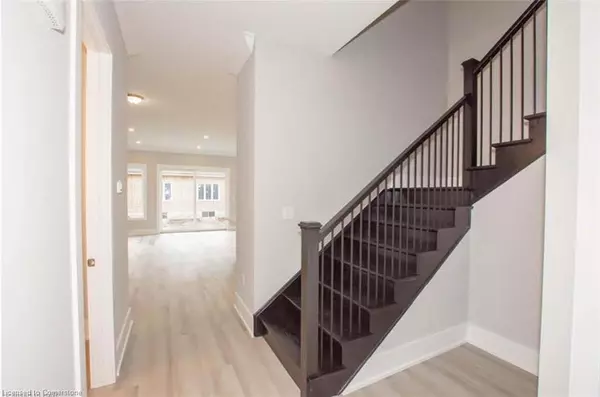1060 Hansler Road Welland, ON L3C 7H7
3 Beds
3 Baths
2,000 SqFt
UPDATED:
01/05/2025 05:12 AM
Key Details
Property Type Townhouse
Sub Type Row/Townhouse
Listing Status Active
Purchase Type For Sale
Square Footage 2,000 sqft
Price per Sqft $325
MLS Listing ID 40684975
Style Two Story
Bedrooms 3
Full Baths 2
Half Baths 1
Abv Grd Liv Area 2,000
Originating Board Mississauga
Year Built 2023
Annual Tax Amount $2,021
Property Description
Location
Province ON
County Niagara
Area Welland
Zoning Residential
Direction see map.
Rooms
Basement Full, Unfinished
Kitchen 1
Interior
Interior Features Other
Heating Forced Air
Cooling Central Air
Fireplace No
Appliance Dishwasher, Dryer, Freezer, Refrigerator, Washer
Exterior
Parking Features Attached Garage
Garage Spaces 1.0
Roof Type Flat
Lot Frontage 19.69
Lot Depth 104.99
Garage Yes
Building
Lot Description Urban, Park, Playground Nearby, School Bus Route, Schools
Faces see map.
Foundation Concrete Perimeter
Sewer Sewer (Municipal)
Water Municipal
Architectural Style Two Story
Structure Type Aluminum Siding,Brick,Stone,Stucco
New Construction No
Others
Senior Community No
Tax ID 644271031
Ownership Freehold/None





