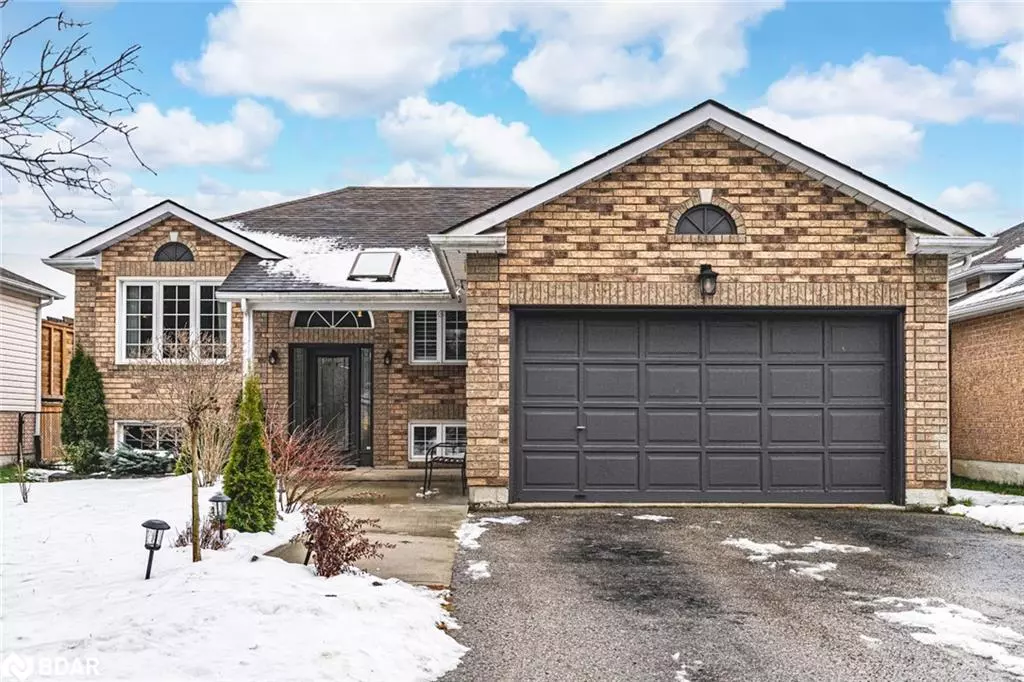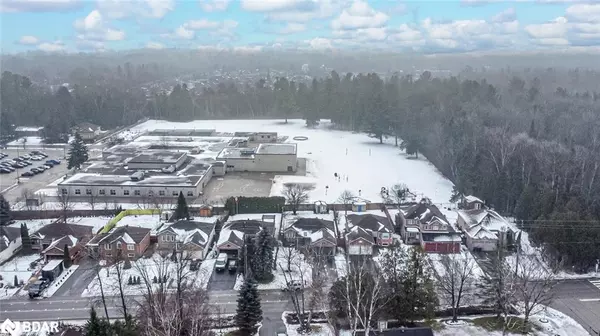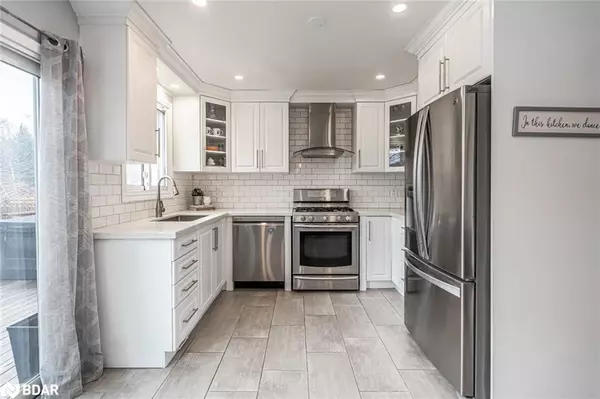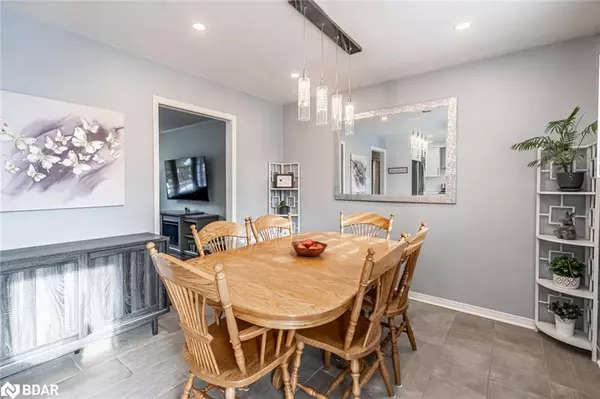
851 9th Line Innisfil, ON L9S 3Y2
4 Beds
2 Baths
1,062 SqFt
OPEN HOUSE
Sun Dec 22, 12:00pm - 2:00pm
UPDATED:
12/16/2024 07:14 PM
Key Details
Property Type Single Family Home
Sub Type Detached
Listing Status Active
Purchase Type For Sale
Square Footage 1,062 sqft
Price per Sqft $800
MLS Listing ID 40684286
Style Bungalow Raised
Bedrooms 4
Full Baths 2
Abv Grd Liv Area 1,912
Originating Board Barrie
Year Built 1996
Annual Tax Amount $4,195
Lot Size 7,840 Sqft
Acres 0.18
Property Description
Location
Province ON
County Simcoe County
Area Innisfil
Zoning R1
Direction Yonge St/9th Line (Just West of 25th Sideroad)
Rooms
Other Rooms Gazebo, Shed(s)
Basement Full, Finished
Kitchen 1
Interior
Interior Features Auto Garage Door Remote(s)
Heating Forced Air, Natural Gas
Cooling Central Air
Fireplace No
Window Features Window Coverings
Appliance Built-in Microwave, Dishwasher, Dryer, Gas Stove, Refrigerator, Washer
Laundry In Basement
Exterior
Exterior Feature Privacy
Parking Features Attached Garage, Garage Door Opener, Asphalt
Garage Spaces 1.0
Fence Full
Waterfront Description Lake/Pond
Roof Type Asphalt Shing
Porch Deck, Porch
Lot Frontage 50.0
Lot Depth 160.0
Garage Yes
Building
Lot Description Urban, Rectangular, Beach, Landscaped, Playground Nearby, Quiet Area, Rec./Community Centre, Schools, Shopping Nearby
Faces Yonge St/9th Line (Just West of 25th Sideroad)
Foundation Poured Concrete
Sewer Sewer (Municipal)
Water Municipal
Architectural Style Bungalow Raised
Structure Type Vinyl Siding
New Construction No
Schools
Elementary Schools Goodfellow P.S./Holy Cross C.S.
High Schools Nantyr Shores S.S./St. Peter'S Catholic S.S.
Others
Senior Community No
Tax ID 580750143
Ownership Freehold/None






