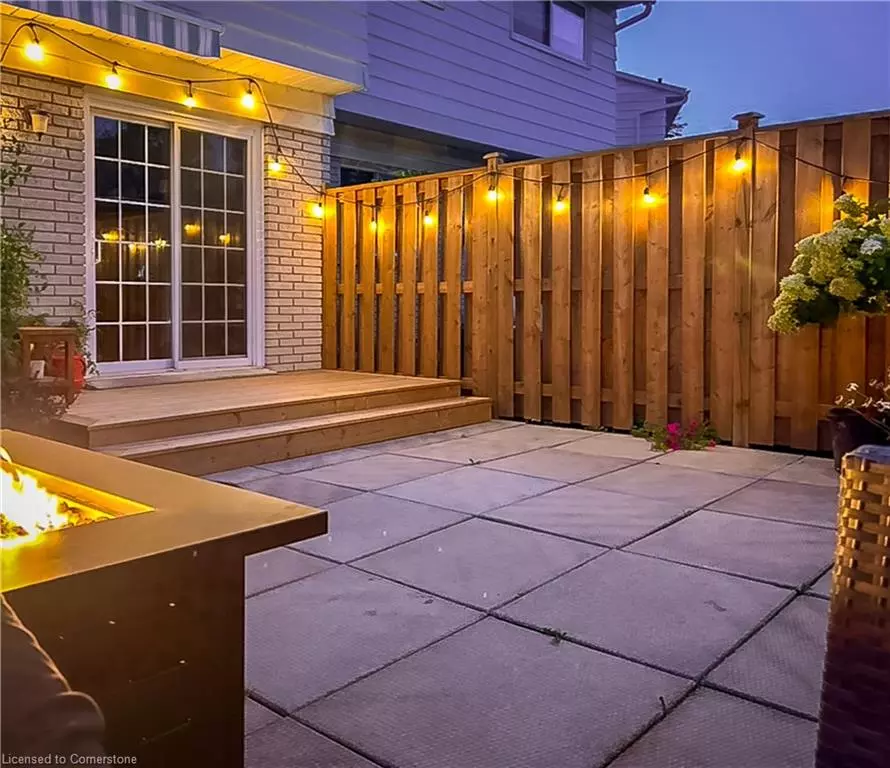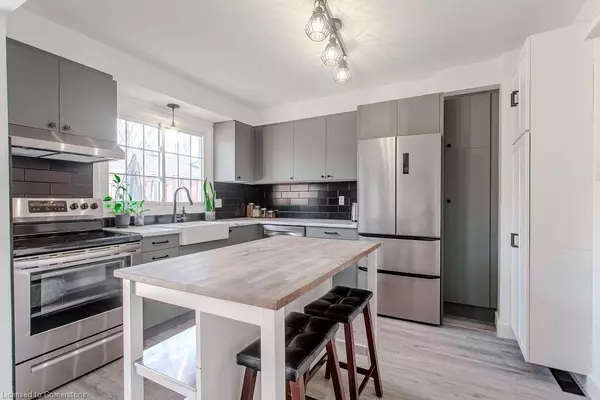2258 Upper Middle Road #7 Burlington, ON L7P 2Z9
4 Beds
4 Baths
1,300 SqFt
UPDATED:
01/24/2025 08:47 PM
Key Details
Property Type Townhouse
Sub Type Row/Townhouse
Listing Status Active
Purchase Type For Sale
Square Footage 1,300 sqft
Price per Sqft $599
MLS Listing ID 40685279
Style Two Story
Bedrooms 4
Full Baths 3
Half Baths 1
HOA Fees $724/mo
HOA Y/N Yes
Abv Grd Liv Area 1,950
Originating Board Mississauga
Year Built 1974
Annual Tax Amount $2,828
Property Description
**FIRST 3 MONTH FREE MAINTENANCE FEES**
Location
Province ON
County Halton
Area 34 - Burlington
Zoning RL6
Direction Upper Middle Rd/Brant St
Rooms
Basement Full, Finished
Kitchen 1
Interior
Interior Features Auto Garage Door Remote(s), Ceiling Fan(s), In-law Capability
Heating Forced Air, Natural Gas
Cooling Central Air
Fireplace No
Window Features Window Coverings
Appliance Dishwasher, Dryer, Refrigerator, Stove, Washer
Laundry In Basement
Exterior
Parking Features Detached Garage, Garage Door Opener
Garage Spaces 2.0
Roof Type Asphalt Shing
Garage Yes
Building
Lot Description Urban, Landscaped, Park, Public Transit, Schools, Shopping Nearby
Faces Upper Middle Rd/Brant St
Foundation Poured Concrete
Sewer Sewer (Municipal)
Water Municipal
Architectural Style Two Story
Structure Type Brick,Other
New Construction No
Others
HOA Fee Include Building Maintenance,Cable TV,Common Elements,Maintenance Grounds,Parking,Property Management Fees,Snow Removal
Senior Community No
Tax ID 079250008
Ownership Condominium





