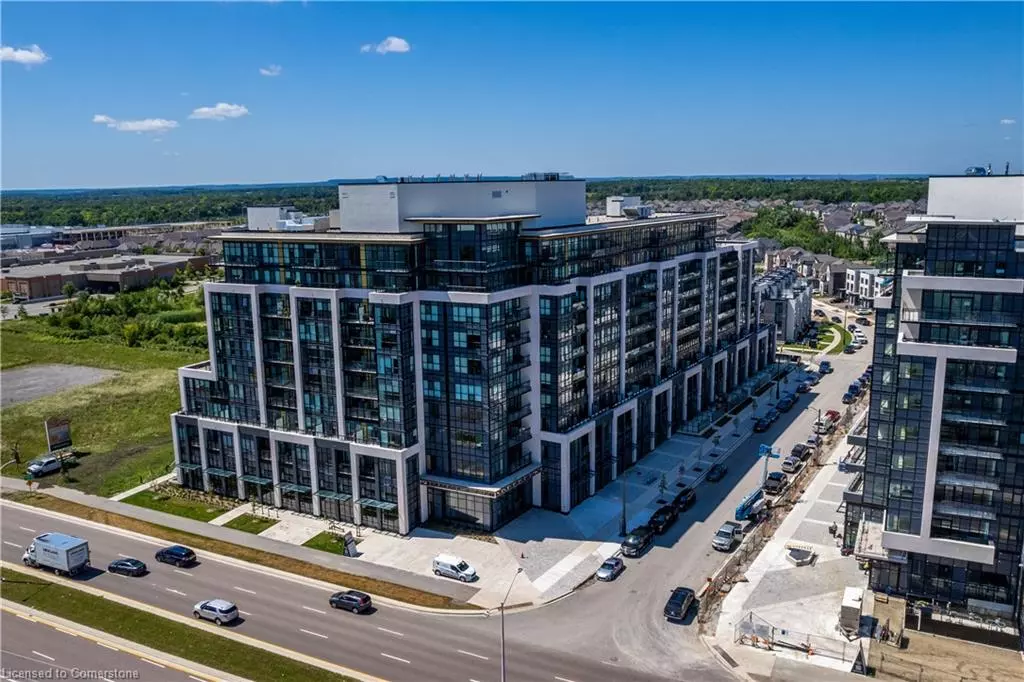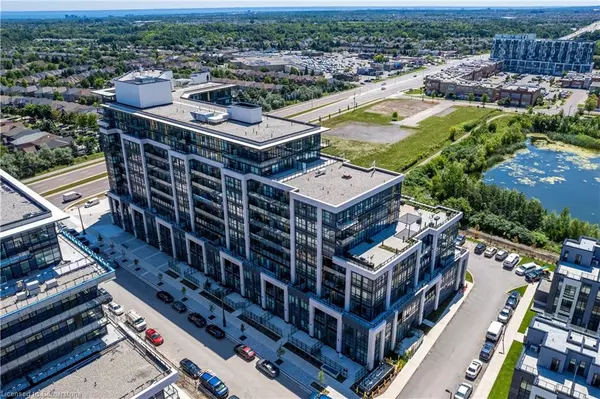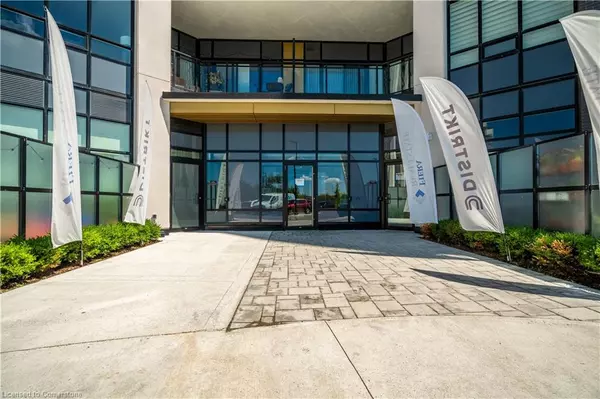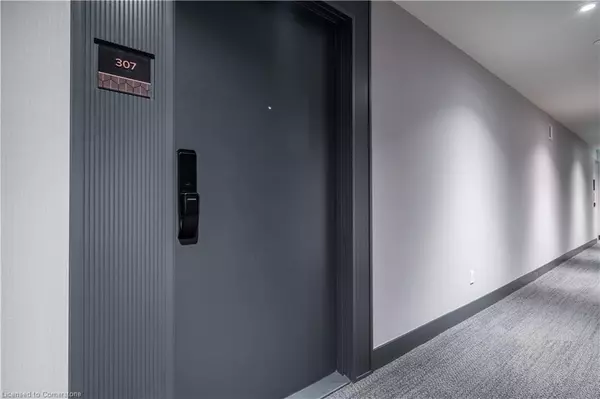405 Dundas Street W #307 Oakville, ON L6M 5P9
2 Beds
2 Baths
811 SqFt
UPDATED:
12/18/2024 06:10 PM
Key Details
Property Type Condo
Sub Type Condo/Apt Unit
Listing Status Active
Purchase Type For Sale
Square Footage 811 sqft
Price per Sqft $924
MLS Listing ID 40685359
Style 1 Storey/Apt
Bedrooms 2
Full Baths 2
HOA Fees $661/mo
HOA Y/N Yes
Abv Grd Liv Area 811
Originating Board Hamilton - Burlington
Property Description
Location
Province ON
County Halton
Area 1 - Oakville
Zoning residential
Direction Neyagawa Blvd & Dundas St W.
Rooms
Kitchen 0
Interior
Interior Features Other
Heating Natural Gas
Cooling Central Air
Fireplace No
Appliance Dishwasher, Dryer, Microwave, Refrigerator, Stove, Washer
Laundry In-Suite
Exterior
Garage Spaces 1.0
Roof Type Other
Porch Terrace
Garage Yes
Building
Lot Description Urban, Other
Faces Neyagawa Blvd & Dundas St W.
Sewer Septic Tank
Water Municipal
Architectural Style 1 Storey/Apt
Structure Type Block
New Construction No
Others
HOA Fee Include Insurance,Parking
Senior Community No
Tax ID 260760168
Ownership Condominium





