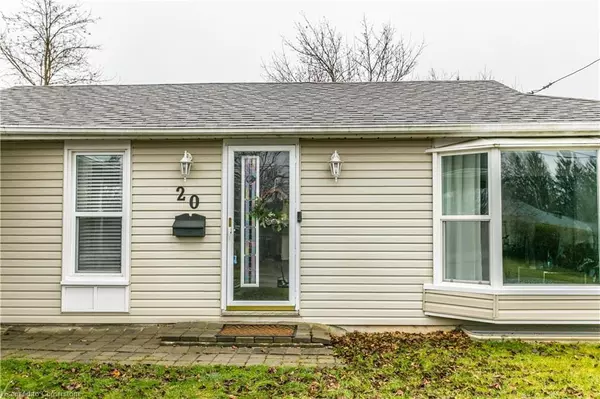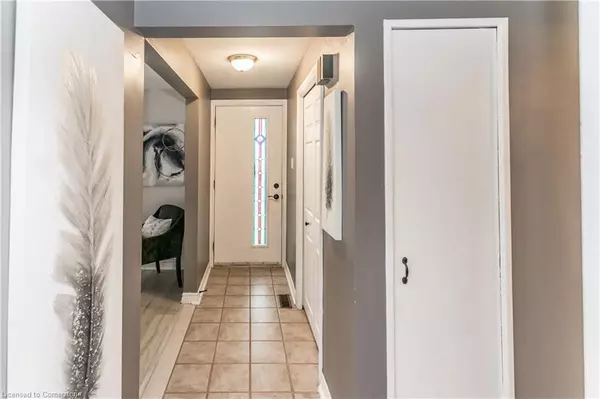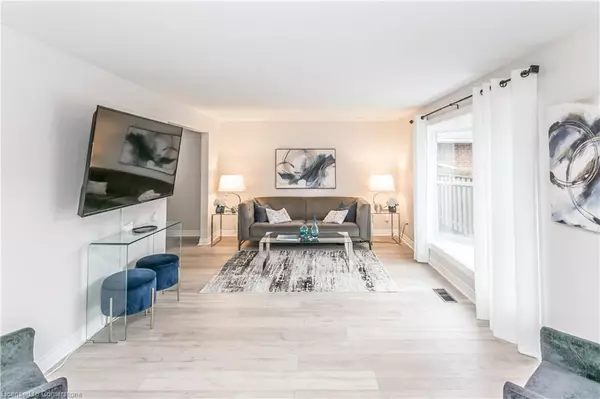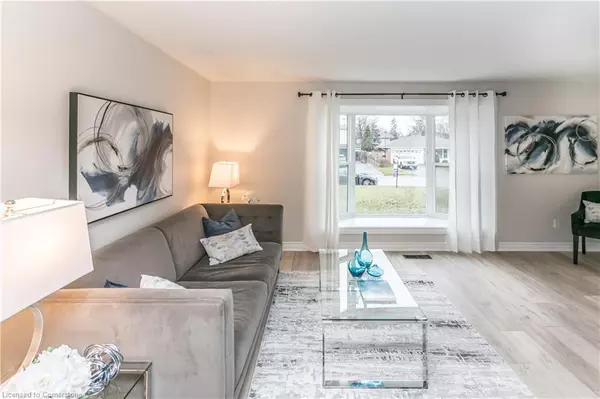20 Chelvin Drive Halton Hills, ON L7G 4P7
4 Beds
2 Baths
1,100 SqFt
UPDATED:
12/22/2024 05:31 AM
Key Details
Property Type Single Family Home
Sub Type Detached
Listing Status Active
Purchase Type For Sale
Square Footage 1,100 sqft
Price per Sqft $818
MLS Listing ID 40685237
Style Bungalow
Bedrooms 4
Full Baths 2
Abv Grd Liv Area 1,100
Originating Board Mississauga
Annual Tax Amount $5,000
Property Description
Location
Province ON
County Halton
Area 3 - Halton Hills
Zoning LDR1-2(MN)-301
Direction Chelvin and Delrex
Rooms
Basement Full, Finished
Kitchen 1
Interior
Heating Forced Air, Natural Gas
Cooling Central Air
Fireplace No
Appliance Water Heater, Dishwasher, Dryer, Refrigerator, Stove, Washer
Laundry Inside
Exterior
Parking Features Attached Garage
Garage Spaces 1.0
Roof Type Asphalt Shing
Lot Frontage 60.0
Lot Depth 110.0
Garage Yes
Building
Lot Description Urban, Park, Trails
Faces Chelvin and Delrex
Foundation Concrete Perimeter
Sewer Sewer (Municipal)
Water Municipal
Architectural Style Bungalow
Structure Type Vinyl Siding
New Construction No
Others
Senior Community No
Tax ID 250500250
Ownership Freehold/None





