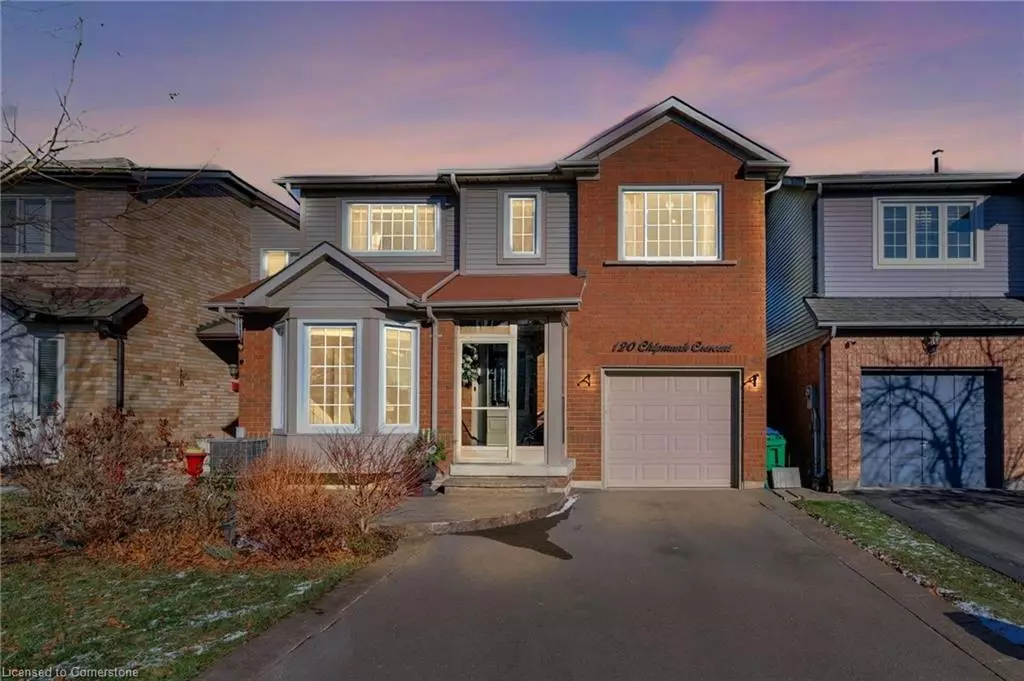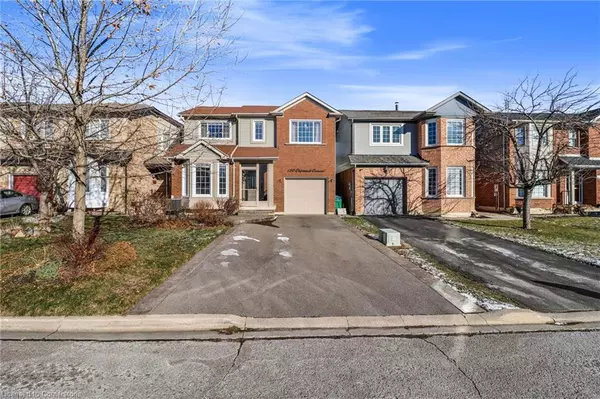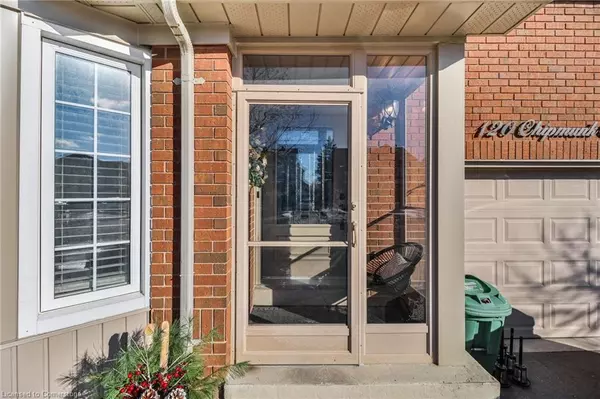
120 Chipmunk Crescent Brampton, ON L6R 1B4
4 Beds
3 Baths
1,462 SqFt
UPDATED:
12/21/2024 03:22 PM
Key Details
Property Type Single Family Home
Sub Type Detached
Listing Status Active
Purchase Type For Sale
Square Footage 1,462 sqft
Price per Sqft $547
MLS Listing ID 40685528
Style Two Story
Bedrooms 4
Full Baths 1
Half Baths 2
Abv Grd Liv Area 1,462
Originating Board Hamilton - Burlington
Year Built 1993
Annual Tax Amount $4,417
Property Description
Parking & Exterior Upgrades: Double-wide driveway for 3 cars, a single-car garage, and modern updates like a new front door, patio door, and siding (2024); New front patio and upgraded driveway (2021); backyard updated in 2022.
Interior Highlights: Garage access to a fully finished basement, offering added functionality and comfort.
Prime Location: Close to Trinity Commons, Peter Robertson Plaza, schools, and major recreation centers. Quick access to Bramalea City Centre and Highway 410.
This updated home combines modern convenience, a practical layout, and an ideal location— book your showing today!
Location
Province ON
County Peel
Area Br - Brampton
Zoning R1
Direction Main Intersection: Dixie Rd & Sandalwood Pkwy E
Rooms
Basement Full, Finished
Kitchen 1
Interior
Interior Features Ceiling Fan(s)
Heating Forced Air, Natural Gas
Cooling Central Air
Fireplaces Number 1
Fireplaces Type Electric, Family Room
Fireplace Yes
Appliance Dishwasher, Dryer, Range Hood, Refrigerator, Stove, Washer
Laundry In Basement
Exterior
Parking Features Attached Garage, Asphalt
Garage Spaces 1.0
Fence Full
Roof Type Asphalt Shing
Street Surface Paved
Porch Deck, Enclosed
Lot Frontage 32.85
Lot Depth 72.46
Garage Yes
Building
Lot Description Urban, Irregular Lot, Hospital, Library, Major Highway, Playground Nearby, Schools, Shopping Nearby
Faces Main Intersection: Dixie Rd & Sandalwood Pkwy E
Foundation Concrete Perimeter
Sewer Sewer (Municipal)
Water Municipal
Architectural Style Two Story
Structure Type Brick,Vinyl Siding
New Construction No
Schools
Elementary Schools Fernforest Public School/Our Lady Of Providence Elementary School
High Schools Harold M. Brathwaite Secondary School, St Marguerite
Others
Senior Community No
Tax ID 143030488
Ownership Freehold/None






