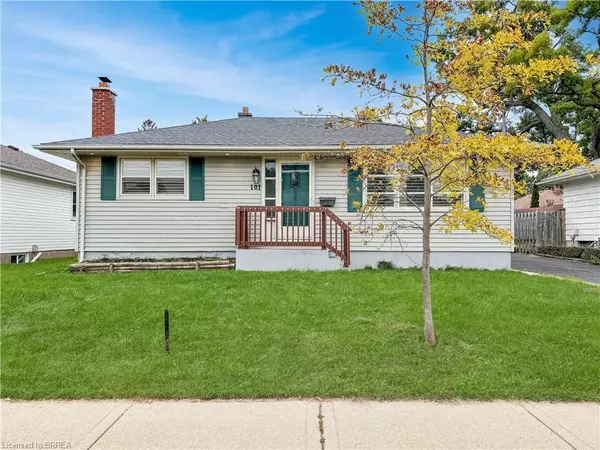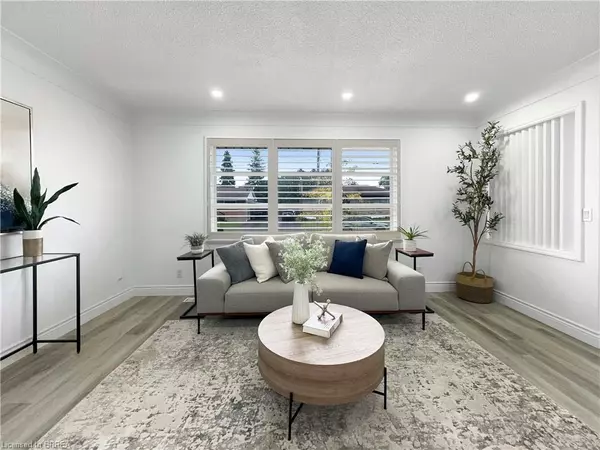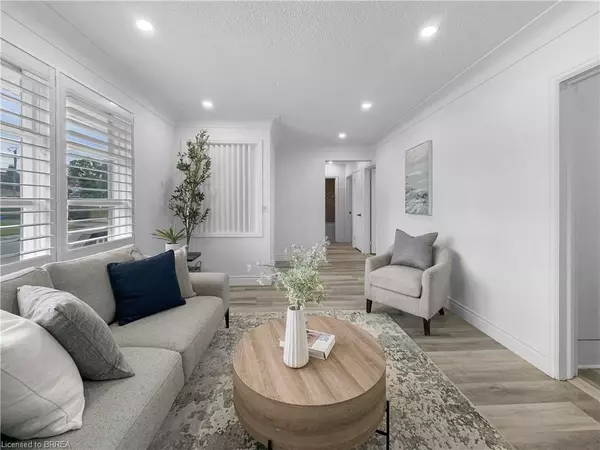
101 Ninth Avenue Brantford, ON N3S 1E6
3 Beds
2 Baths
871 SqFt
UPDATED:
12/17/2024 06:09 PM
Key Details
Property Type Single Family Home
Sub Type Detached
Listing Status Active
Purchase Type For Sale
Square Footage 871 sqft
Price per Sqft $660
MLS Listing ID 40685601
Style Bungalow
Bedrooms 3
Full Baths 2
Abv Grd Liv Area 871
Originating Board Brantford
Annual Tax Amount $3,057
Property Description
Location
Province ON
County Brantford
Area 2084 - Eagle Place
Zoning F-R1C
Direction Erie Avenue to Ninth Avenue
Rooms
Basement Full, Partially Finished
Kitchen 1
Interior
Interior Features None
Heating Forced Air, Natural Gas
Cooling Central Air
Fireplace No
Appliance Dryer, Refrigerator, Stove, Washer
Exterior
Parking Features Detached Garage
Garage Spaces 1.0
Roof Type Asphalt
Lot Frontage 54.0
Lot Depth 100.25
Garage Yes
Building
Lot Description Urban, Park, Schools, Shopping Nearby
Faces Erie Avenue to Ninth Avenue
Foundation Poured Concrete
Sewer Sewer (Municipal)
Water Municipal
Architectural Style Bungalow
Structure Type Vinyl Siding
New Construction No
Others
Senior Community No
Tax ID 320980068
Ownership Freehold/None






