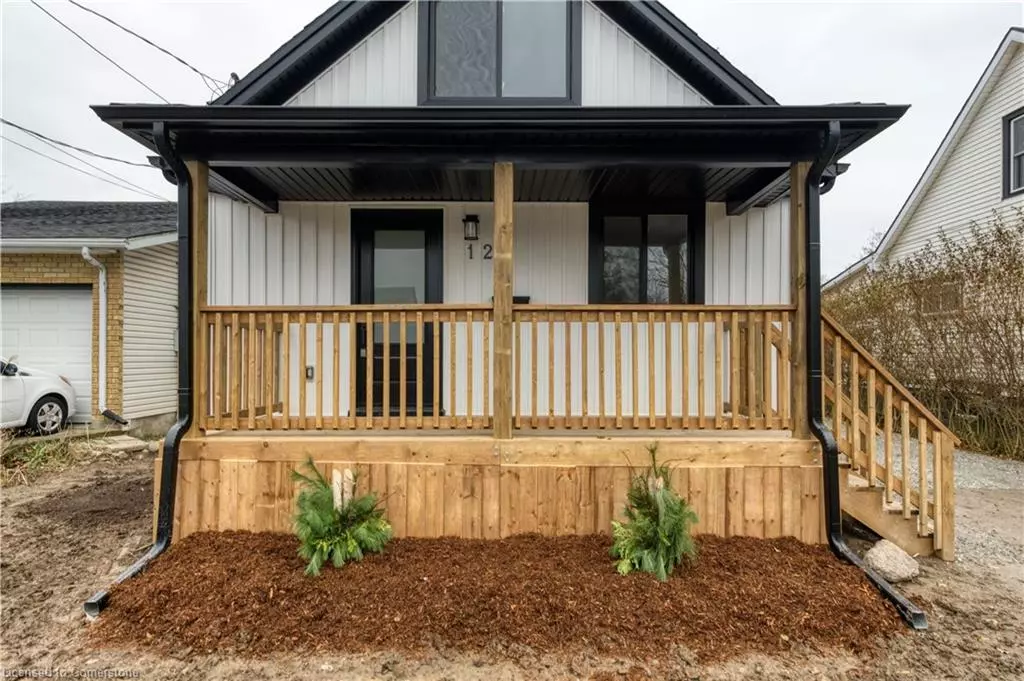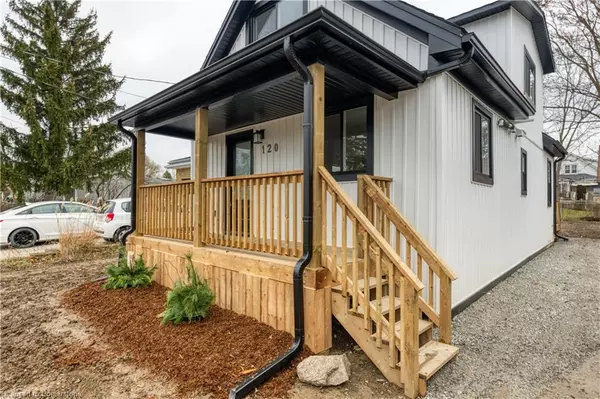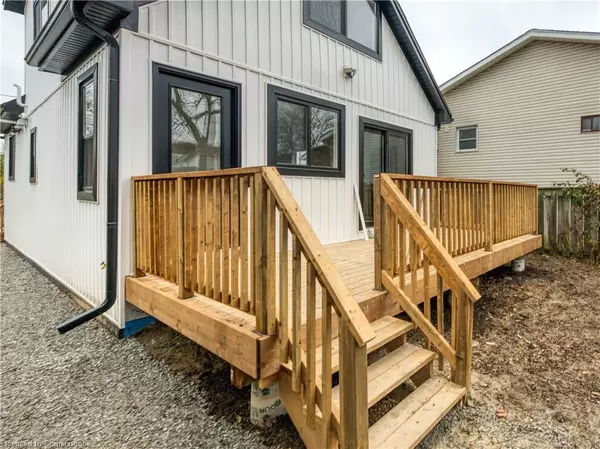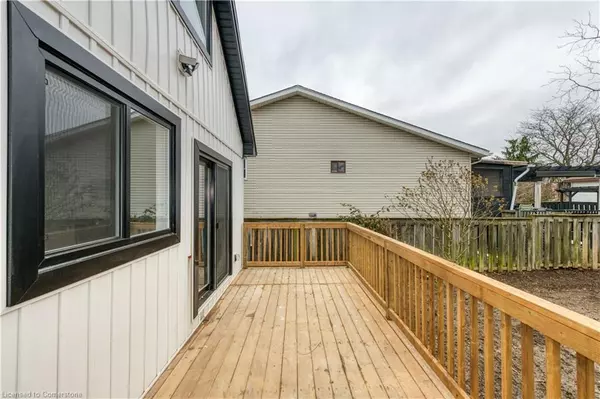
120 Ontario Street Thorold, ON L2V 1E2
3 Beds
2 Baths
1,190 SqFt
OPEN HOUSE
Sun Dec 22, 12:00pm - 2:00pm
UPDATED:
12/19/2024 04:34 PM
Key Details
Property Type Single Family Home
Sub Type Detached
Listing Status Active
Purchase Type For Sale
Square Footage 1,190 sqft
Price per Sqft $411
MLS Listing ID 40685533
Style 1.5 Storey
Bedrooms 3
Full Baths 1
Half Baths 1
Abv Grd Liv Area 1,190
Originating Board Hamilton - Burlington
Annual Tax Amount $3,310
Property Description
Features You'll Love:
All-New Foundation & Structure: Brand-new framing, wiring, plumbing, and ducts, all completed with permits for your peace of mind.
Modern Comforts: New furnace, roof, siding, and energy-efficient windows to keep you cozy year-round.
Designer Finishes: High-end vinyl flooring throughout, providing a sleek, durable, and easy-to-maintain surface throughout.
Stylish Kitchen: Updated appliances, ample storage, quarts countertops and sliding glass doors leading to your spacious back deck, perfect for summer BBQs and entertaining.
Outdoor Oasis: Large, fully-fenced yard with plenty of room for kids, pets, and gardening. Plus, a sizable shed/workshop in the back for all your projects and storage needs.
Prime Location: Situated on a dead-end street with minimal traffic and a beautiful park just a short stroll away, this home offers the ideal blend of convenience and serenity.
Every inch of this home has been updated with care and attention to detail, ensuring it's move-in ready for you and your family. Whether you're relaxing on the deck, enjoying the nearby park, or unwinding in one of the three spacious second-floor bedrooms, this property is the perfect place to call home.
Location
Province ON
County Niagara
Area Thorold
Zoning R2
Direction West on Niagara Falls Road off of Davis Rd and South on Ontario Street
Rooms
Other Rooms Shed(s), Workshop
Basement Crawl Space, Unfinished
Kitchen 1
Interior
Heating Forced Air, Natural Gas
Cooling Central Air
Fireplace No
Appliance Instant Hot Water, Built-in Microwave, Dishwasher, Dryer, Refrigerator, Stove, Washer
Laundry In-Suite
Exterior
Roof Type Asphalt
Lot Frontage 40.0
Lot Depth 120.0
Garage No
Building
Lot Description Urban, Park, Playground Nearby, Quiet Area
Faces West on Niagara Falls Road off of Davis Rd and South on Ontario Street
Foundation Block
Sewer Sewer (Municipal)
Water Municipal-Metered
Architectural Style 1.5 Storey
Structure Type Vinyl Siding
New Construction No
Others
Senior Community No
Tax ID 640560303
Ownership Freehold/None






