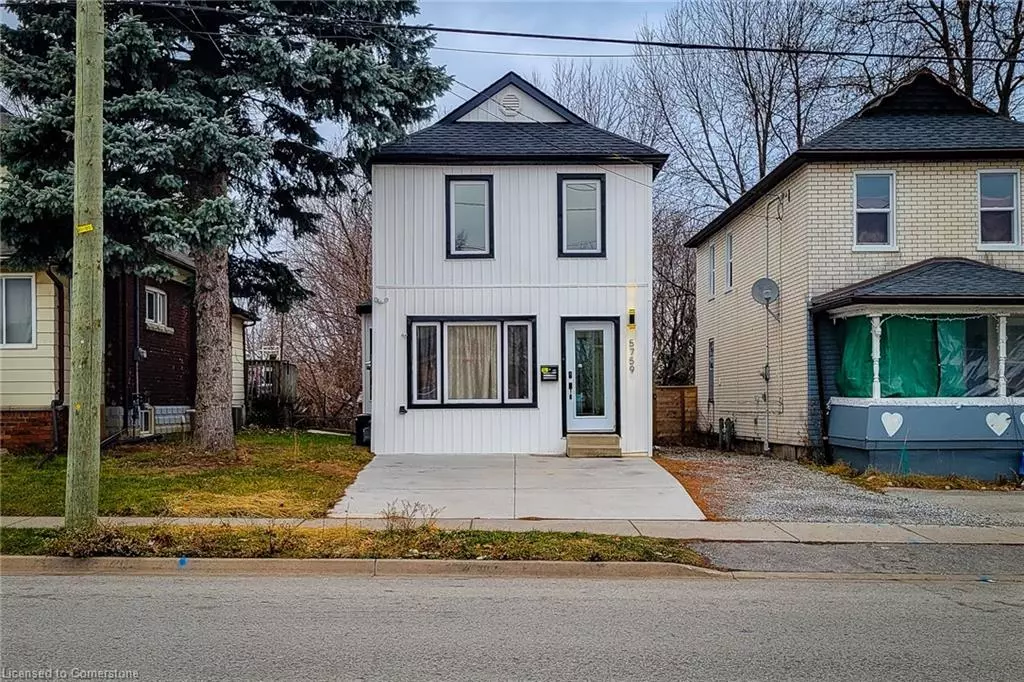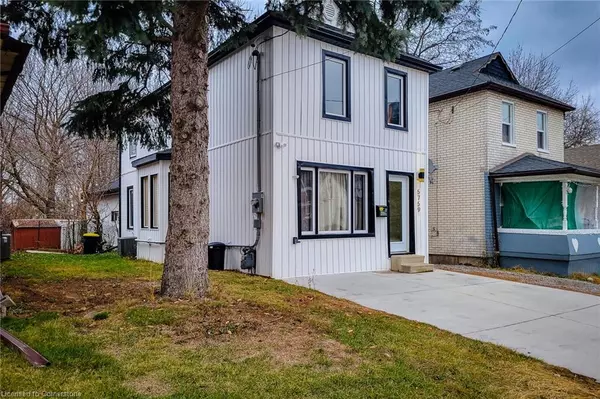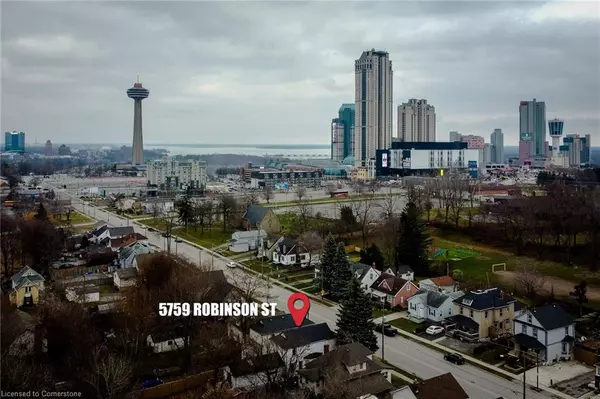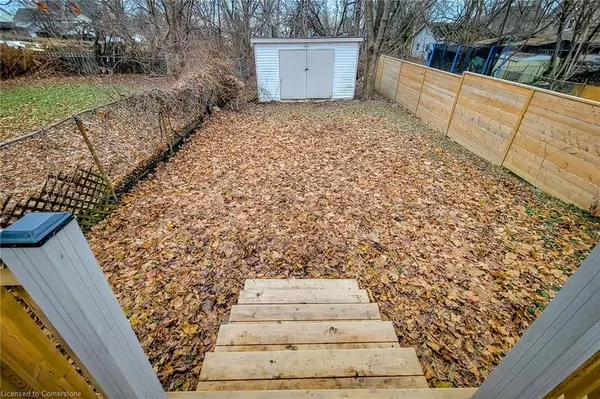
5759 Robinson Street Niagara Falls, ON L2G 2B3
2 Beds
2 Baths
1,508 SqFt
UPDATED:
12/18/2024 08:45 PM
Key Details
Property Type Single Family Home
Sub Type Detached
Listing Status Active
Purchase Type For Sale
Square Footage 1,508 sqft
Price per Sqft $377
MLS Listing ID 40685860
Style Two Story
Bedrooms 2
Full Baths 2
Abv Grd Liv Area 1,508
Originating Board Hamilton - Burlington
Year Built 1910
Annual Tax Amount $3,182
Property Description
Location
Province ON
County Niagara
Area Niagara Falls
Zoning R2
Direction Stanley & Robinson
Rooms
Other Rooms Shed(s)
Basement Crawl Space, Unfinished
Kitchen 1
Interior
Heating Forced Air, Natural Gas
Cooling Central Air
Fireplace No
Window Features Window Coverings,Skylight(s)
Appliance Instant Hot Water, Water Heater Owned, Dishwasher, Dryer, Hot Water Tank Owned, Range Hood, Refrigerator, Stove, Washer
Laundry In-Suite, Upper Level
Exterior
Parking Features Concrete
Waterfront Description Lake/Pond
Roof Type Asphalt Shing
Porch Deck
Lot Frontage 25.0
Lot Depth 156.0
Garage No
Building
Lot Description Urban, Rectangular, Airport, Arts Centre, Business Centre, Highway Access, Library, Major Anchor, Park, Place of Worship, Playground Nearby, Public Parking, Public Transit, Rec./Community Centre, Regional Mall, School Bus Route, Schools, Shopping Nearby, Visual Exposure
Faces Stanley & Robinson
Foundation Stone
Sewer Sewer (Municipal)
Water Municipal
Architectural Style Two Story
Structure Type Vinyl Siding
New Construction No
Others
Senior Community No
Tax ID 643490100
Ownership Freehold/None






