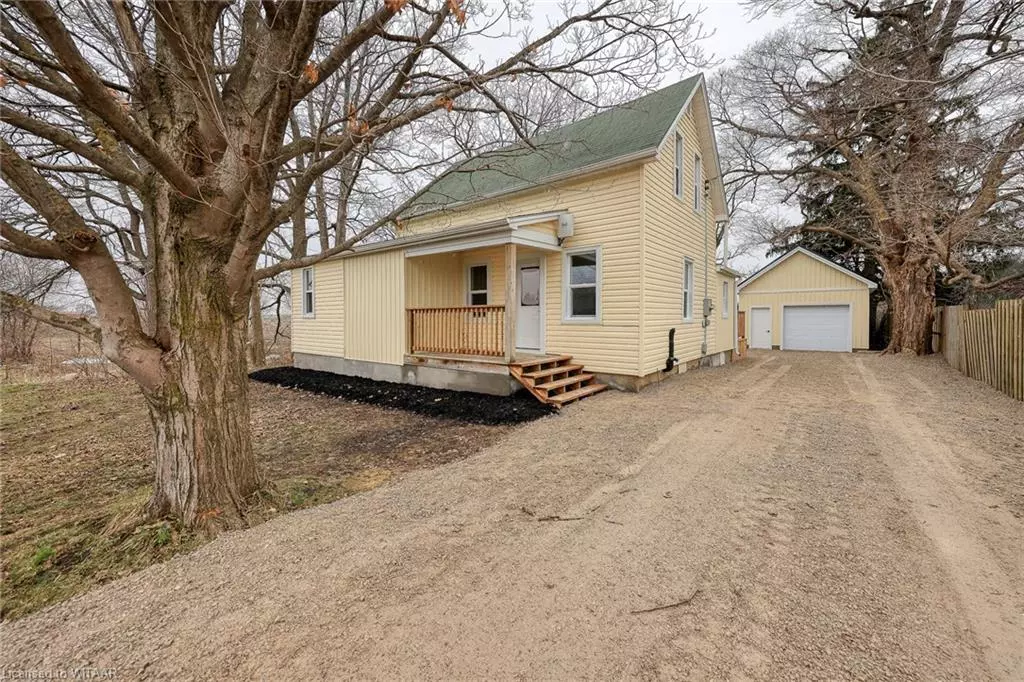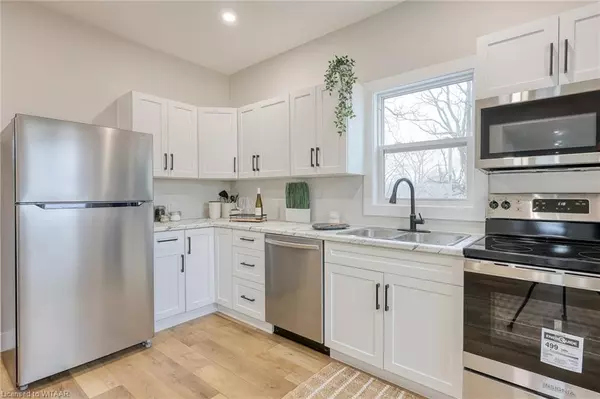
4537 Westchester Bourne Belmont, ON N0L 1B0
4 Beds
1 Bath
1,413 SqFt
OPEN HOUSE
Sat Dec 21, 1:00pm - 3:00pm
UPDATED:
12/21/2024 08:00 PM
Key Details
Property Type Single Family Home
Sub Type Detached
Listing Status Active
Purchase Type For Sale
Square Footage 1,413 sqft
Price per Sqft $389
MLS Listing ID 40685905
Style 1.5 Storey
Bedrooms 4
Full Baths 1
Abv Grd Liv Area 1,413
Originating Board Woodstock-Ingersoll Tillsonburg
Annual Tax Amount $2,850
Lot Size 0.474 Acres
Acres 0.474
Property Description
Location
Province ON
County Middlesex
Area 10 - Thames Centre
Zoning A
Direction From 401 head South, house on right side of highway
Rooms
Other Rooms Barn(s), Other
Basement Full, Unfinished
Kitchen 1
Interior
Interior Features None
Heating Forced Air, Natural Gas
Cooling Central Air
Fireplace No
Appliance Built-in Microwave, Dishwasher, Refrigerator, Stove
Laundry Main Level
Exterior
Parking Features Detached Garage, Gravel
Garage Spaces 1.0
Fence Fence - Partial
Utilities Available Cell Service, Electricity Connected, Garbage/Sanitary Collection, High Speed Internet Avail, Natural Gas Connected, Recycling Pickup, Phone Available
Waterfront Description River/Stream
View Y/N true
View Skyline, Trees/Woods
Roof Type Shingle
Street Surface Paved
Handicap Access None
Porch Deck, Porch
Lot Frontage 153.78
Lot Depth 135.85
Garage Yes
Building
Lot Description Rural, Irregular Lot, Near Golf Course, Hospital, Landscaped, Major Highway, Place of Worship, Rec./Community Centre, School Bus Route, Schools, Shopping Nearby
Faces From 401 head South, house on right side of highway
Foundation Poured Concrete, Stone
Sewer Septic Tank
Water Well
Architectural Style 1.5 Storey
Structure Type Vinyl Siding
New Construction No
Schools
Elementary Schools Northdale, River Heights, St. Davids
High Schools Lord Dorchester
Others
Senior Community No
Tax ID 081960049
Ownership Freehold/None






