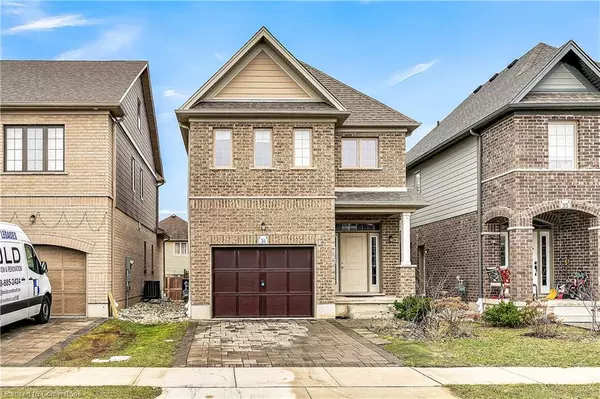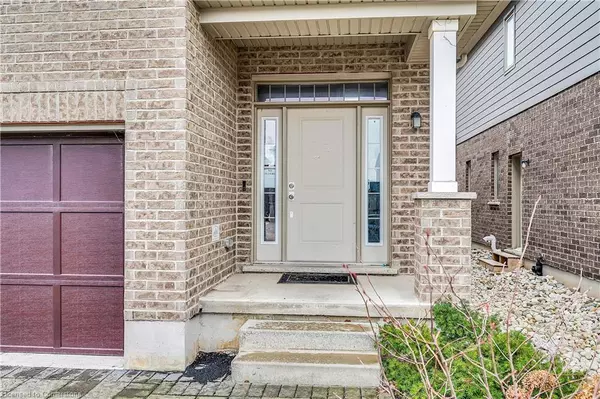
31 Pondcliffe Drive Drive Kitchener, ON N2R 0M3
3 Beds
3 Baths
1,700 SqFt
UPDATED:
12/19/2024 08:15 PM
Key Details
Property Type Single Family Home
Sub Type Detached
Listing Status Active
Purchase Type For Sale
Square Footage 1,700 sqft
Price per Sqft $470
MLS Listing ID 40685729
Style Two Story
Bedrooms 3
Full Baths 2
Half Baths 1
Abv Grd Liv Area 1,700
Originating Board Hamilton - Burlington
Annual Tax Amount $5,728
Property Description
Location
Province ON
County Waterloo
Area 3 - Kitchener West
Zoning res
Direction Robert Ferrie Dr to Forest Creek Dr to Pondcliffe Dr
Rooms
Basement Full, Partially Finished
Kitchen 1
Interior
Interior Features None
Heating Forced Air
Cooling Central Air
Fireplace No
Exterior
Parking Features Attached Garage
Garage Spaces 1.0
Roof Type Asphalt Shing
Lot Frontage 30.0
Lot Depth 105.0
Garage Yes
Building
Lot Description Urban, Rectangular, Park, Playground Nearby, Schools
Faces Robert Ferrie Dr to Forest Creek Dr to Pondcliffe Dr
Foundation Poured Concrete
Sewer Sewer (Municipal)
Water Municipal
Architectural Style Two Story
Structure Type Brick,Vinyl Siding
New Construction No
Others
Senior Community No
Tax ID 227251695
Ownership Freehold/None






