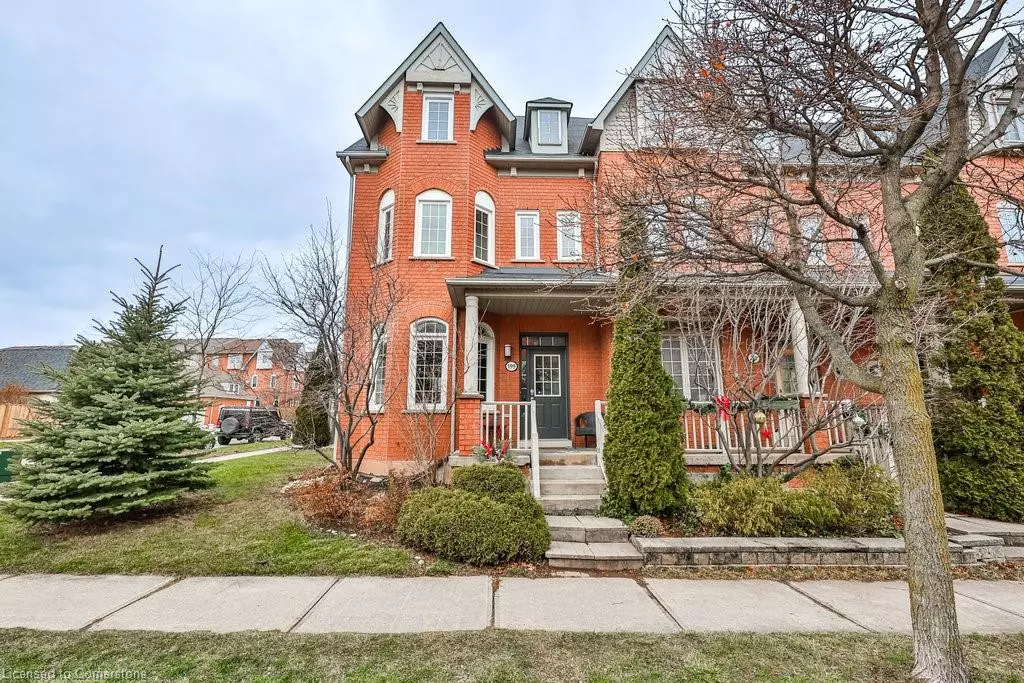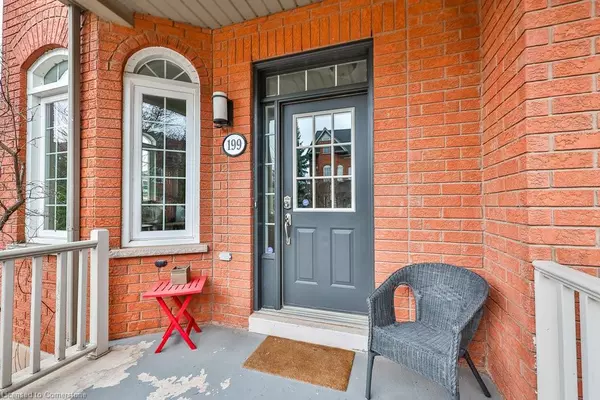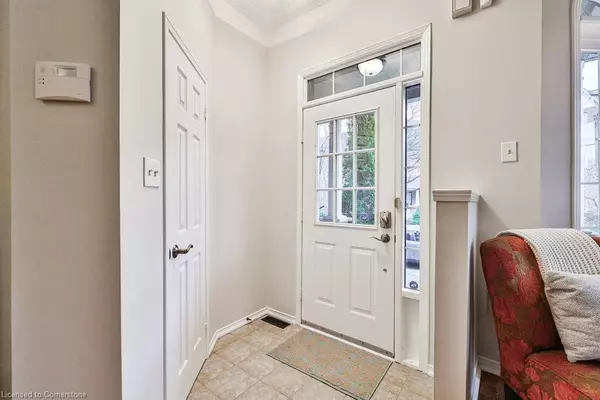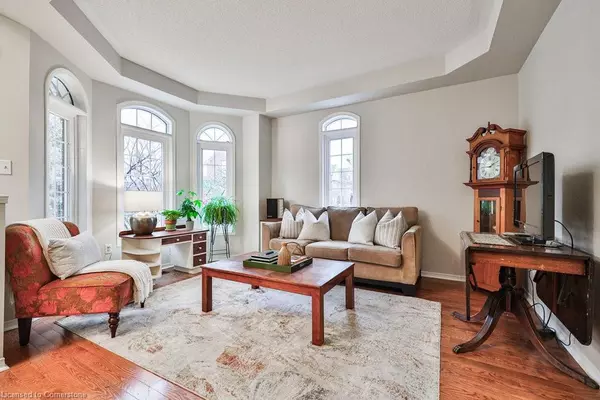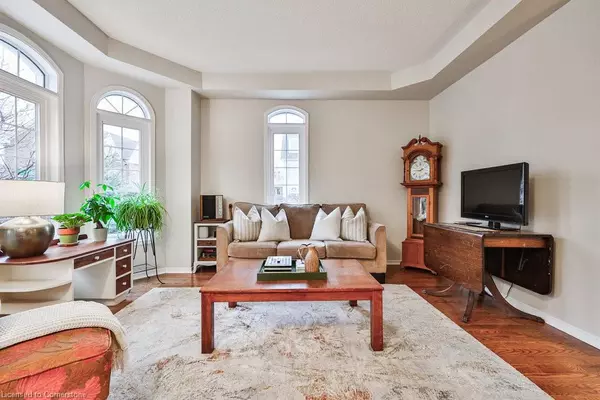199 Roxton Road Oakville, ON L6H 6M9
4 Beds
3 Baths
2,055 SqFt
UPDATED:
12/31/2024 05:41 AM
Key Details
Property Type Townhouse
Sub Type Row/Townhouse
Listing Status Active Under Contract
Purchase Type For Sale
Square Footage 2,055 sqft
Price per Sqft $535
MLS Listing ID 40685811
Style 3 Storey
Bedrooms 4
Full Baths 2
Half Baths 1
Abv Grd Liv Area 2,055
Originating Board Hamilton - Burlington
Annual Tax Amount $4,377
Property Description
Location
Province ON
County Halton
Area 1 - Oakville
Zoning RUC
Direction Trafalgar Rd to Glenashton Dr to Windfield Dr to Roxton Rd
Rooms
Basement Full, Unfinished
Kitchen 1
Interior
Interior Features None
Heating Forced Air, Natural Gas
Cooling Central Air
Fireplace No
Window Features Window Coverings
Appliance Dishwasher, Dryer, Refrigerator, Stove, Washer
Laundry In-Suite
Exterior
Parking Features Detached Garage, Interlock
Garage Spaces 2.0
Roof Type Asphalt Shing
Lot Frontage 30.74
Lot Depth 96.62
Garage Yes
Building
Lot Description Urban, Park, Schools, Shopping Nearby
Faces Trafalgar Rd to Glenashton Dr to Windfield Dr to Roxton Rd
Foundation Poured Concrete
Sewer Sewer (Municipal)
Water Municipal
Architectural Style 3 Storey
Structure Type Brick
New Construction No
Others
Senior Community No
Tax ID 249110321
Ownership Freehold/None

