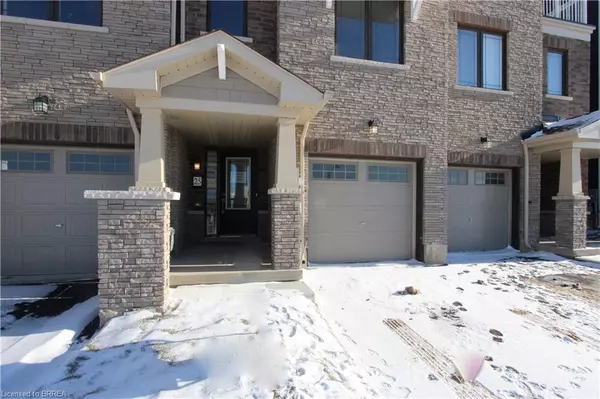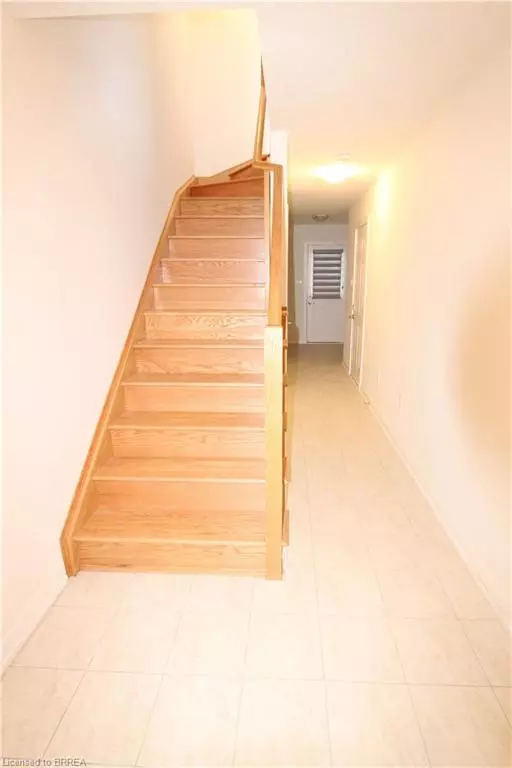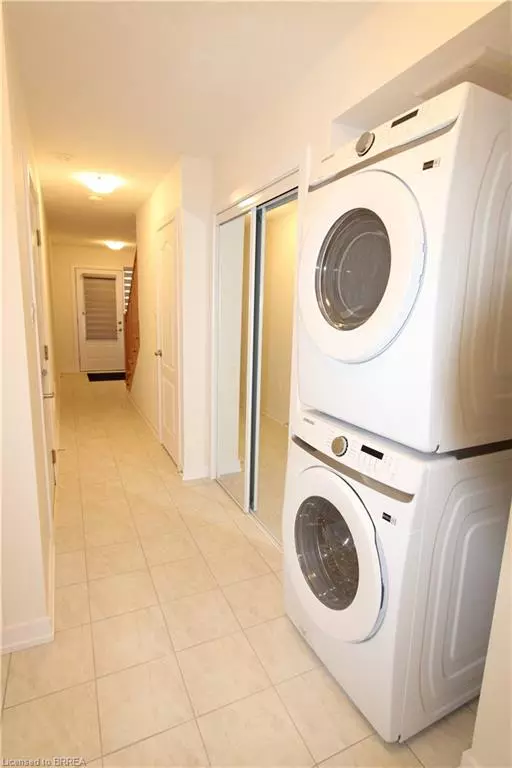
25 Baskett Street Brantford, ON N3T 0V7
3 Beds
3 Baths
1,615 SqFt
UPDATED:
12/20/2024 04:50 PM
Key Details
Property Type Townhouse
Sub Type Row/Townhouse
Listing Status Active
Purchase Type For Rent
Square Footage 1,615 sqft
MLS Listing ID 40686090
Style 3 Storey
Bedrooms 3
Full Baths 2
Half Baths 1
Abv Grd Liv Area 1,615
Originating Board Brantford
Property Description
Location
Province ON
County Brantford
Area 2067 - West Brant
Zoning R4A-63
Direction Cross Street: Gillespie Dr.
Rooms
Basement None
Kitchen 1
Interior
Interior Features None
Heating Forced Air, Natural Gas
Cooling Central Air
Fireplace No
Appliance Dishwasher, Dryer, Refrigerator, Stove, Washer
Laundry In-Suite
Exterior
Parking Features Attached Garage
Garage Spaces 1.0
Roof Type Asphalt Shing
Lot Frontage 18.09
Lot Depth 92.11
Garage Yes
Building
Lot Description Park, Schools, Trails, Other
Faces Cross Street: Gillespie Dr.
Foundation Poured Concrete
Sewer Septic Approved
Water Municipal
Architectural Style 3 Storey
Structure Type Stone,Vinyl Siding
New Construction No
Others
Senior Community No
Tax ID 320683690
Ownership Freehold/None






