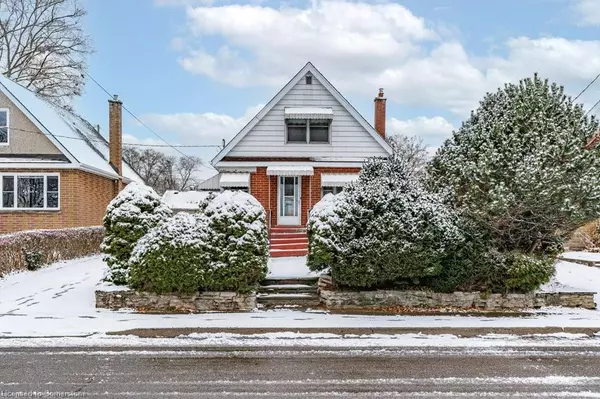
1A Cameron Avenue Hamilton, ON L9H 1P4
2 Beds
2 Baths
1,036 SqFt
UPDATED:
12/21/2024 07:42 PM
Key Details
Property Type Single Family Home
Sub Type Detached
Listing Status Active
Purchase Type For Sale
Square Footage 1,036 sqft
Price per Sqft $579
MLS Listing ID 40686255
Style 1 Storey/Apt
Bedrooms 2
Full Baths 1
Half Baths 1
Abv Grd Liv Area 1,036
Originating Board Hamilton - Burlington
Year Built 1949
Annual Tax Amount $4,518
Property Description
Location
Province ON
County Hamilton
Area 41 - Dundas
Zoning R2
Direction HUNTER STREET AND CAMERON AVE
Rooms
Other Rooms Workshop
Basement Development Potential, Full, Unfinished
Kitchen 1
Interior
Heating Forced Air, Natural Gas
Cooling Central Air
Fireplace No
Appliance Water Heater Owned, Dryer, Stove, Washer
Laundry In Basement
Exterior
Exterior Feature Awning(s)
Parking Features Detached Garage
Garage Spaces 2.0
Roof Type Asphalt Shing
Lot Frontage 41.68
Lot Depth 100.65
Garage Yes
Building
Lot Description Urban, Rectangular, Arts Centre, City Lot, Highway Access, Hospital, Library, Park, Quiet Area, Rec./Community Centre, School Bus Route, Shopping Nearby, Trails
Faces HUNTER STREET AND CAMERON AVE
Foundation Block
Sewer Sewer (Municipal)
Water Municipal
Architectural Style 1 Storey/Apt
Structure Type Brick
New Construction No
Schools
Elementary Schools St. Augustine'S Elementary Catholic, Yorkview Es
High Schools St. Mary'S Cathoic Secondary School, Dundas Valley School
Others
Senior Community No
Tax ID 174730020
Ownership Freehold/None






