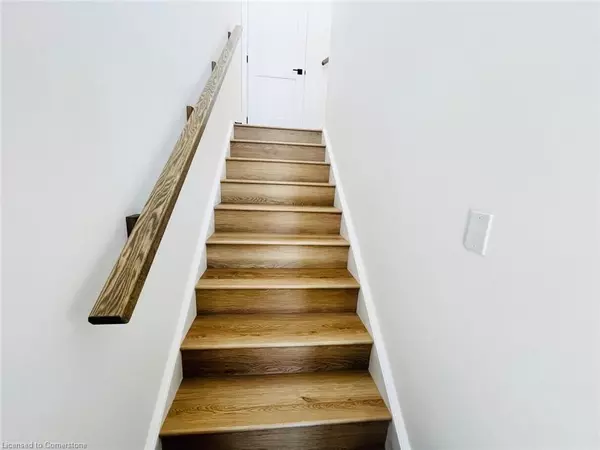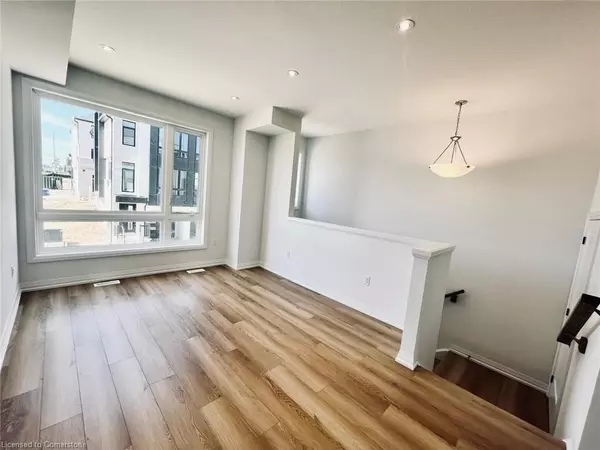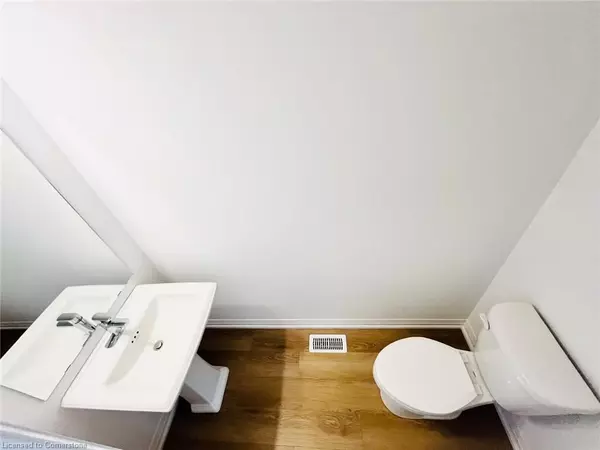
55 Tom Brown Drive #90 Paris, ON N3L 0K3
3 Beds
3 Baths
1,508 SqFt
UPDATED:
12/21/2024 08:00 PM
Key Details
Property Type Townhouse
Sub Type Row/Townhouse
Listing Status Active
Purchase Type For Sale
Square Footage 1,508 sqft
Price per Sqft $442
MLS Listing ID 40686251
Style 3 Storey
Bedrooms 3
Full Baths 1
Half Baths 2
HOA Fees $100/mo
HOA Y/N Yes
Abv Grd Liv Area 1,508
Originating Board Hamilton - Burlington
Year Built 2024
Property Description
Location
Province ON
County Brant County
Area 2105 - Paris
Zoning RM-2
Direction Rest Acre Road to Vic Chambers Pl to Tom Brown Drive.
Rooms
Basement Separate Entrance, Walk-Out Access, None, Finished
Kitchen 1
Interior
Interior Features Accessory Apartment, Auto Garage Door Remote(s), Central Vacuum Roughed-in, In-law Capability
Heating Forced Air
Cooling Central Air
Fireplace No
Appliance Water Heater
Laundry In-Suite
Exterior
Exterior Feature Balcony
Parking Features Attached Garage, Garage Door Opener
Garage Spaces 1.0
Roof Type Asphalt Shing
Porch Open
Lot Frontage 15.0
Lot Depth 72.29
Garage Yes
Building
Lot Description Urban, Rectangular, Highway Access, Rec./Community Centre, Schools, Shopping Nearby
Faces Rest Acre Road to Vic Chambers Pl to Tom Brown Drive.
Foundation Slab
Sewer Sewer (Municipal)
Water Municipal
Architectural Style 3 Storey
Structure Type Aluminum Siding,Brick
New Construction Yes
Others
HOA Fee Include Maintenance Grounds,Parking,Property Management Fees,Snow Removal
Senior Community No
Tax ID 320531414
Ownership Freehold/None






