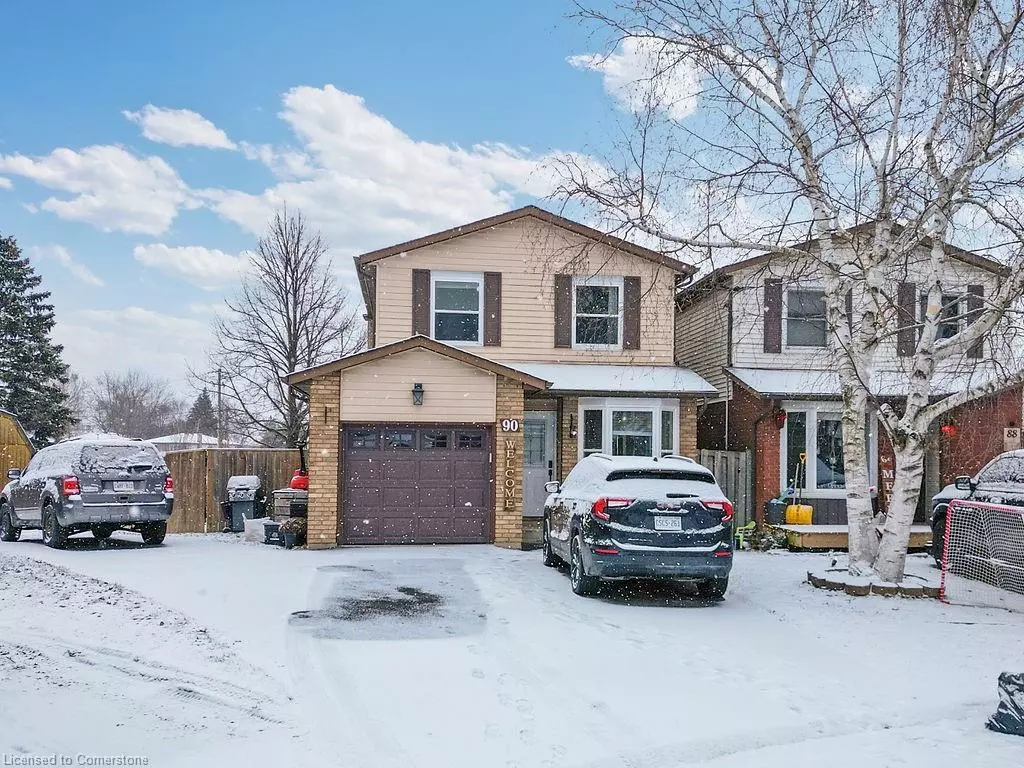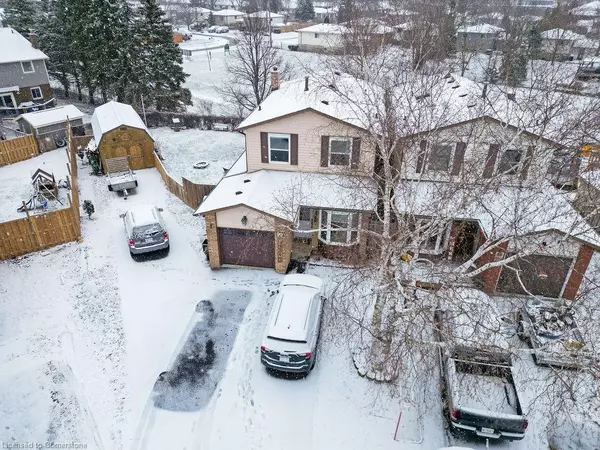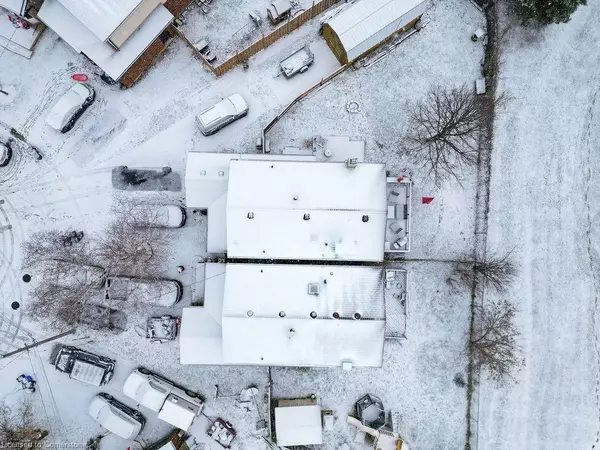
90 Glenmor Place Caledonia, ON N3W 1K4
3 Beds
3 Baths
1,379 SqFt
UPDATED:
12/22/2024 05:08 AM
Key Details
Property Type Single Family Home
Sub Type Single Family Residence
Listing Status Active
Purchase Type For Sale
Square Footage 1,379 sqft
Price per Sqft $456
MLS Listing ID 40686241
Style Two Story
Bedrooms 3
Full Baths 2
Half Baths 1
Abv Grd Liv Area 2,079
Originating Board Hamilton - Burlington
Year Built 1983
Annual Tax Amount $3,332
Lot Size 6,098 Sqft
Acres 0.14
Property Description
Location
Province ON
County Haldimand
Area Caledonia
Zoning H A7B
Direction Argyle St S., to Kinross St. Left onto Glenmor Pl.
Rooms
Other Rooms Workshop
Basement Full, Finished
Kitchen 1
Interior
Interior Features High Speed Internet, Auto Garage Door Remote(s), Water Meter
Heating Forced Air, Natural Gas
Cooling Central Air
Fireplaces Number 1
Fireplaces Type Electric
Fireplace Yes
Appliance Built-in Microwave, Dishwasher, Dryer, Refrigerator, Stove, Washer
Laundry Laundry Room, Main Level
Exterior
Parking Features Attached Garage, Garage Door Opener, Inside Entry
Garage Spaces 1.0
Utilities Available Cable Connected, Cell Service, Electricity Connected, Garbage/Sanitary Collection, Natural Gas Connected, Street Lights, Phone Connected
Waterfront Description Access to Water
View Y/N true
View Park/Greenbelt
Roof Type Asphalt Shing
Lot Frontage 26.64
Lot Depth 105.4
Garage Yes
Building
Lot Description Urban, Irregular Lot, Airport, City Lot, Near Golf Course, Library, Major Highway, Place of Worship, Rec./Community Centre, Schools, Shopping Nearby
Faces Argyle St S., to Kinross St. Left onto Glenmor Pl.
Foundation Poured Concrete
Sewer Sewer (Municipal)
Water Municipal
Architectural Style Two Story
Structure Type Brick,Vinyl Siding
New Construction Yes
Schools
Elementary Schools River Heights, Notre Dame
High Schools Mckinnon Park, Assumption College School
Others
Senior Community No
Tax ID 381660191
Ownership Freehold/None






