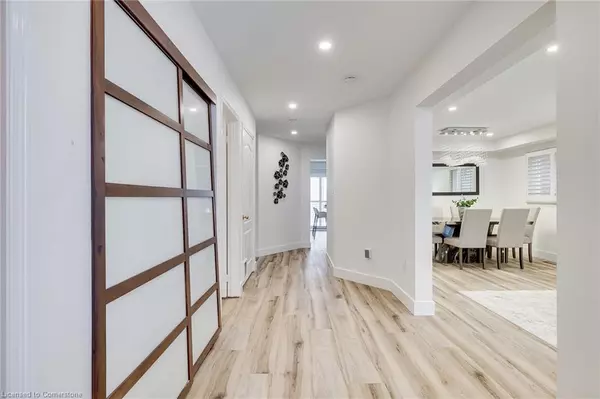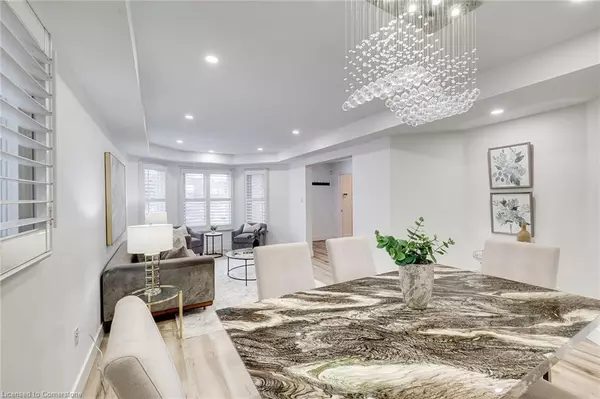6571 Alderwood Trail Mississauga, ON L5N 6W3
5 Beds
3 Baths
2,160 SqFt
UPDATED:
01/05/2025 05:29 AM
Key Details
Property Type Single Family Home
Sub Type Detached
Listing Status Active
Purchase Type For Sale
Square Footage 2,160 sqft
Price per Sqft $648
MLS Listing ID 40686447
Style Two Story
Bedrooms 5
Full Baths 2
Half Baths 1
Abv Grd Liv Area 3,093
Originating Board Waterloo Region
Year Built 1996
Annual Tax Amount $6,825
Property Description
Location
Province ON
County Peel
Area Ms - Mississauga
Zoning R5 1701
Direction Turn onto Alderwood Trail from Doug Leavens Blvd., home will be on your left hand side of the street.
Rooms
Basement Full, Finished
Kitchen 1
Interior
Interior Features Central Vacuum, Auto Garage Door Remote(s)
Heating Forced Air, Natural Gas
Cooling Central Air
Fireplaces Number 1
Fireplaces Type Family Room, Gas
Fireplace Yes
Window Features Window Coverings
Appliance Water Softener, Dishwasher, Dryer, Range Hood, Refrigerator, Stove, Washer
Laundry Main Level
Exterior
Parking Features Attached Garage, Garage Door Opener, Built-In
Garage Spaces 2.0
Waterfront Description River/Stream
Roof Type Asphalt Shing
Lot Frontage 37.5
Lot Depth 109.91
Garage Yes
Building
Lot Description Urban, Rectangular, Major Highway, Park, Public Transit, Ravine, Schools
Faces Turn onto Alderwood Trail from Doug Leavens Blvd., home will be on your left hand side of the street.
Foundation Poured Concrete
Sewer Sewer (Municipal)
Water Municipal-Metered
Architectural Style Two Story
Structure Type Brick
New Construction No
Others
Senior Community No
Tax ID 135250227
Ownership Freehold/None





