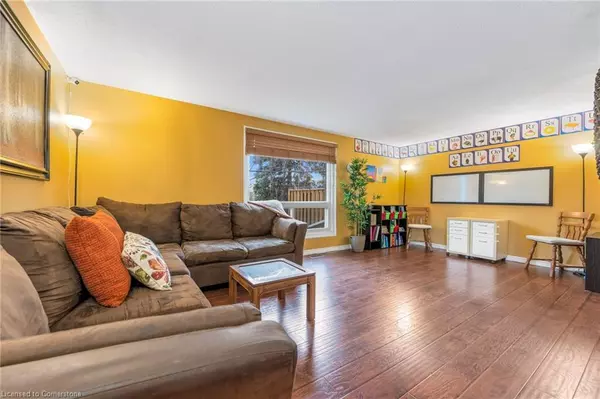151 Gateshead Crescent #89 Stoney Creek, ON L8G 3W1
3 Beds
2 Baths
1,160 SqFt
OPEN HOUSE
Sat Feb 22, 1:00pm - 3:00pm
UPDATED:
02/17/2025 02:14 PM
Key Details
Property Type Townhouse
Sub Type Row/Townhouse
Listing Status Active
Purchase Type For Sale
Square Footage 1,160 sqft
Price per Sqft $422
MLS Listing ID 40686788
Style Two Story
Bedrooms 3
Full Baths 1
Half Baths 1
HOA Fees $445/mo
HOA Y/N Yes
Abv Grd Liv Area 1,646
Originating Board Hamilton - Burlington
Year Built 1971
Annual Tax Amount $2,516
Property Sub-Type Row/Townhouse
Property Description
Inside, discover a fantastic layout that offers space, comfort and functionality. The main floor features a bright, open living area, complemented by a convenient half bath, ideal for guests. Upstairs, you'll find three spacious and sunlit bedrooms, each providing a cozy retreat at the end of the day. The second floor also boasts a full 4-piece bathroom, perfect for meeting the needs of a busy household.
The finished basement is a versatile bonus, providing extra living space that is currently used as cozy recreation room, or set up a home office and personal gym. It also includes a dedicated laundry area, adding to the home's practicality.
Enjoy a lifestyle of convenience and ease with one designated parking spot, ample visitor parking, and condo fees that cover building maintenance & insurance, landscaping/lawn care, fibre internet, TV, water and parking. This truly maintenance-free living ensures you can spend more time enjoying your home and less time worrying about upkeep.
Located in a family-friendly neighborhood, this home is just moments away from schools, parks, shopping, and public transit, making it as practical as it is picturesque. Affordable, move-in ready, and full of potential, this charming townhome offers everything you need to start your home ownership journey, or the next chapter!
Location
Province ON
County Hamilton
Area 51 - Stoney Creek
Zoning RM3
Direction From Highway 8, south on Gateshead Crescent. Turn right on Stoney Brook Crescent and then turn right into the first driveway to 151 Gateshead. Follow the driveway to the second parking area on the left. Unit 89 is in the corner (end unit).
Rooms
Basement Full, Finished
Kitchen 1
Interior
Interior Features High Speed Internet
Heating Forced Air, Natural Gas
Cooling Central Air
Fireplace No
Appliance Water Heater, Dishwasher, Dryer, Range Hood, Refrigerator, Stove, Washer
Laundry In Basement
Exterior
Parking Features Exclusive
Fence Full
Utilities Available Fibre Optics, Natural Gas Connected
Roof Type Membrane
Porch Patio
Garage No
Building
Lot Description Urban, Business Centre, High Traffic Area, Library, Park, Place of Worship, Public Transit, School Bus Route, Schools, Shopping Nearby
Faces From Highway 8, south on Gateshead Crescent. Turn right on Stoney Brook Crescent and then turn right into the first driveway to 151 Gateshead. Follow the driveway to the second parking area on the left. Unit 89 is in the corner (end unit).
Foundation Poured Concrete
Sewer Sewer (Municipal)
Water Municipal
Architectural Style Two Story
Structure Type Brick Veneer,Vinyl Siding
New Construction No
Others
HOA Fee Include Insurance,Building Maintenance,Cable TV,Common Elements,Maintenance Grounds,Internet,Parking,Snow Removal,Water
Senior Community No
Tax ID 180050089
Ownership Condominium
Virtual Tour https://tallrealestate.com/?post_type=property&p=4293&preview=true





