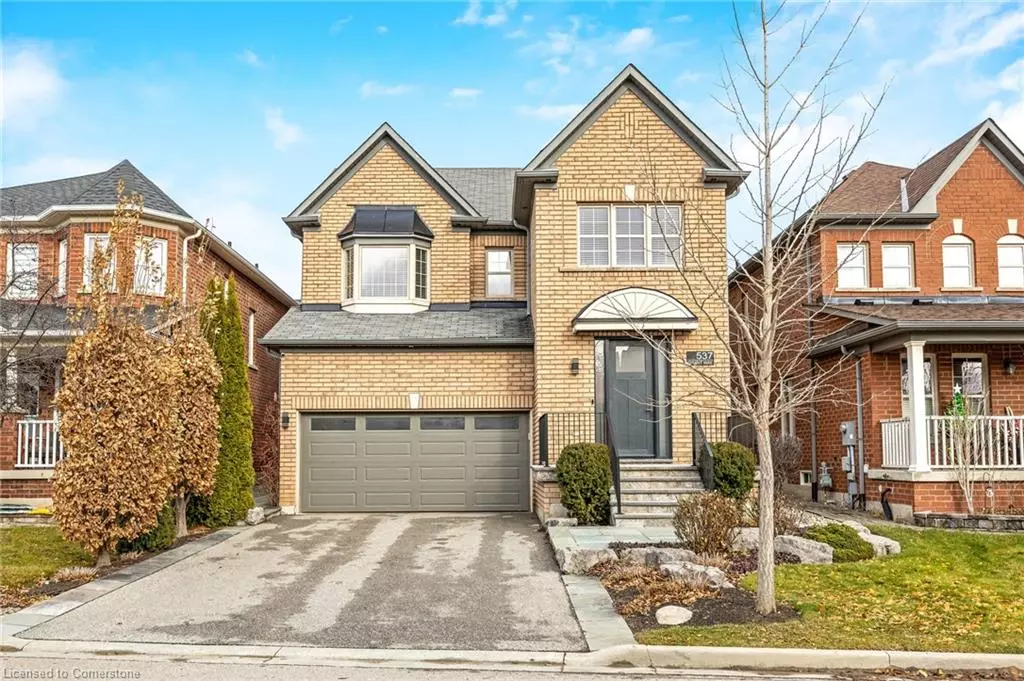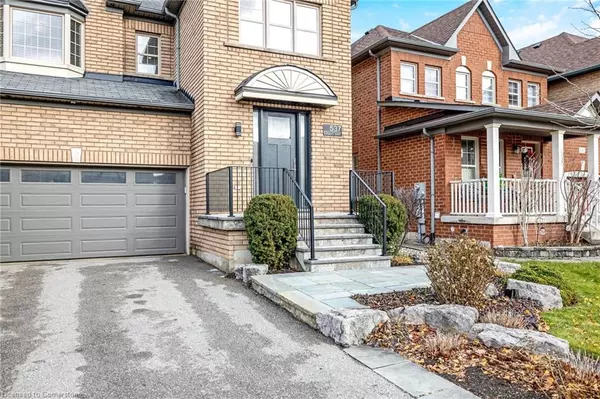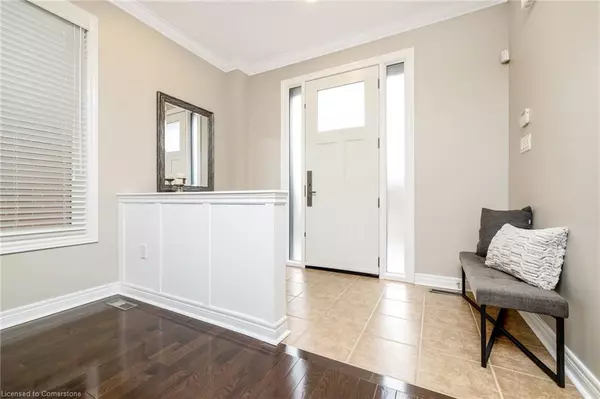537 Grant Way Milton, ON L9T 0V1
4 Beds
3 Baths
2,087 SqFt
UPDATED:
01/05/2025 05:29 AM
Key Details
Property Type Single Family Home
Sub Type Detached
Listing Status Active
Purchase Type For Sale
Square Footage 2,087 sqft
Price per Sqft $622
MLS Listing ID 40686662
Style Two Story
Bedrooms 4
Full Baths 2
Half Baths 1
Abv Grd Liv Area 2,872
Originating Board Mississauga
Annual Tax Amount $5,001
Property Description
Location
Province ON
County Halton
Area 2 - Milton
Zoning RMD1
Direction Scott Blvd/Weston Drive
Rooms
Basement Full, Finished
Kitchen 1
Interior
Interior Features Central Vacuum, Auto Garage Door Remote(s)
Heating Forced Air, Natural Gas
Cooling Central Air
Fireplaces Number 1
Fireplaces Type Gas
Fireplace Yes
Window Features Window Coverings
Appliance Instant Hot Water, Built-in Microwave, Dishwasher, Dryer, Refrigerator, Stove, Washer
Exterior
Parking Features Attached Garage, Garage Door Opener
Garage Spaces 2.0
Roof Type Asphalt Shing
Lot Frontage 38.22
Lot Depth 98.82
Garage Yes
Building
Lot Description Urban, Hospital, Park, Public Transit, Rec./Community Centre, Schools
Faces Scott Blvd/Weston Drive
Foundation Poured Concrete
Sewer Sewer (Municipal)
Water Municipal
Architectural Style Two Story
Structure Type Brick
New Construction No
Others
Senior Community No
Tax ID 249620591
Ownership Freehold/None





