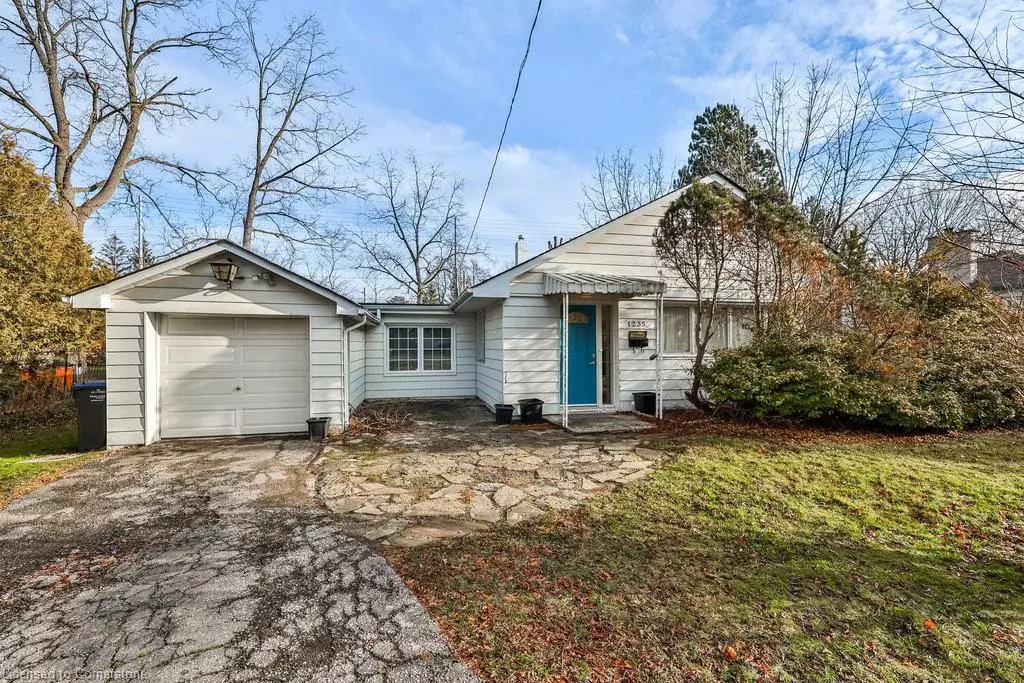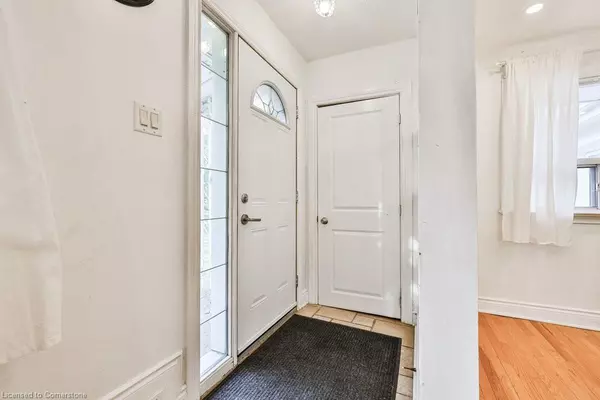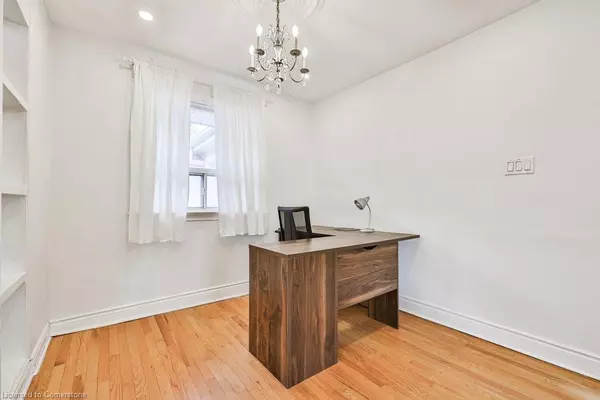1235 Old River Road Mississauga, ON L5G 3G3
3 Beds
1 Bath
1,473 SqFt
UPDATED:
01/03/2025 05:30 AM
Key Details
Property Type Single Family Home
Sub Type Detached
Listing Status Active
Purchase Type For Sale
Square Footage 1,473 sqft
Price per Sqft $1,214
MLS Listing ID 40686819
Style Bungalow
Bedrooms 3
Full Baths 1
Abv Grd Liv Area 1,473
Originating Board Hamilton - Burlington
Annual Tax Amount $9,674
Property Description
Location
Province ON
County Peel
Area Ms - Mississauga
Zoning R4
Direction Hurontario & Eaglewood
Rooms
Basement None
Kitchen 1
Interior
Interior Features None
Heating Forced Air, Natural Gas
Cooling Central Air
Fireplace No
Window Features Window Coverings
Appliance Dishwasher, Dryer, Refrigerator, Stove, Washer
Exterior
Parking Features Attached Garage
Garage Spaces 1.0
Roof Type Shingle
Lot Frontage 88.13
Lot Depth 140.31
Garage Yes
Building
Lot Description Urban, Hospital, Library, Park, Public Transit, Schools
Faces Hurontario & Eaglewood
Foundation Slab
Sewer Sewer (Municipal)
Water Municipal
Architectural Style Bungalow
Structure Type Aluminum Siding
New Construction No
Others
Senior Community No
Tax ID 134600123
Ownership Freehold/None





