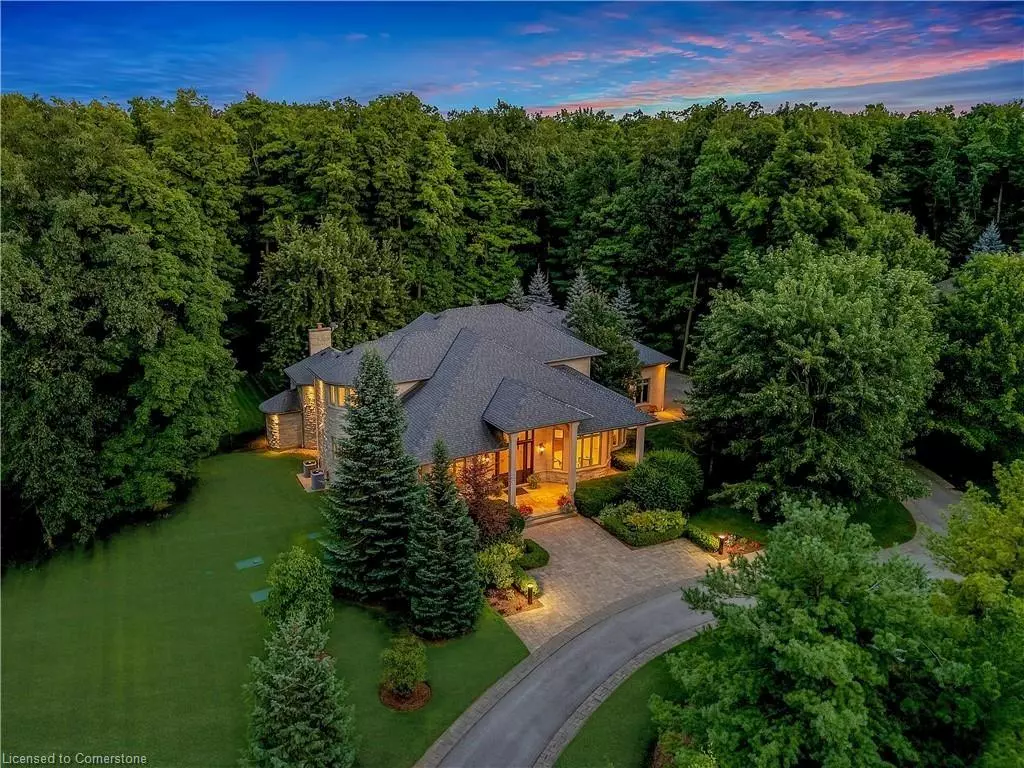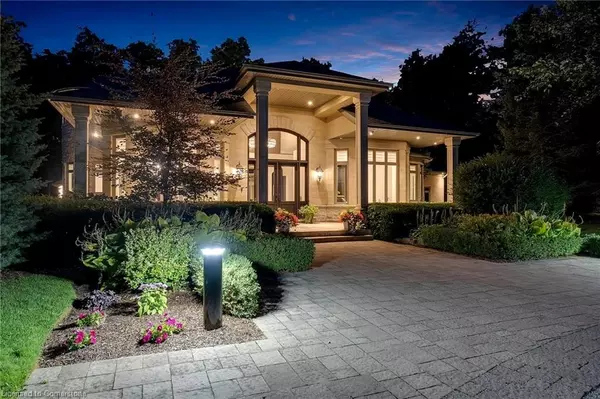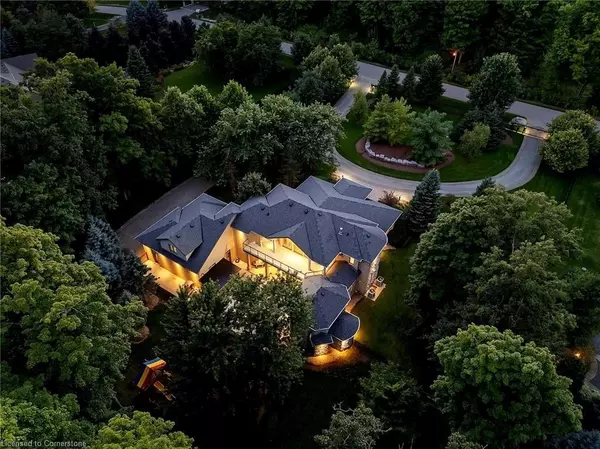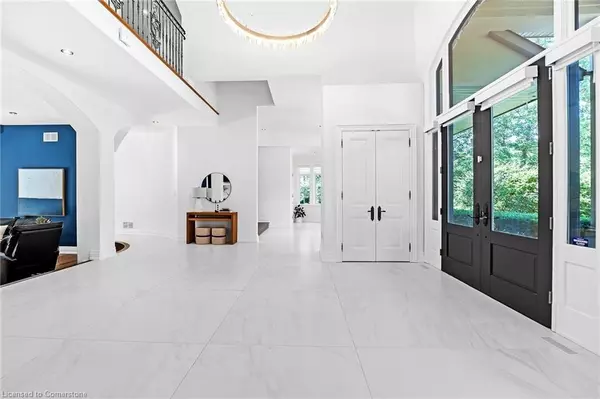2642 Bluffs Way Burlington, ON L7M 0T8
5 Beds
6 Baths
4,133 SqFt
UPDATED:
01/03/2025 05:30 AM
Key Details
Property Type Single Family Home
Sub Type Detached
Listing Status Active
Purchase Type For Sale
Square Footage 4,133 sqft
Price per Sqft $1,088
MLS Listing ID 40687060
Style Two Story
Bedrooms 5
Full Baths 5
Half Baths 1
Abv Grd Liv Area 6,711
Originating Board Hamilton - Burlington
Year Built 2003
Annual Tax Amount $18,249
Property Description
Location
Province ON
County Halton
Area 38 - Burlington
Zoning RA-367
Direction NORTH OF DUNDAS TO GUELPH LINE. TURN RIGHT ON BLUFFS WAY
Rooms
Basement Full, Finished, Sump Pump
Kitchen 1
Interior
Interior Features Built-In Appliances, Central Vacuum
Heating Forced Air, Natural Gas
Cooling Central Air
Fireplaces Type Gas
Fireplace Yes
Laundry Lower Level, Upper Level
Exterior
Exterior Feature Lawn Sprinkler System
Parking Features Attached Garage, Asphalt, Inside Entry, Interlock
Garage Spaces 3.0
View Y/N true
Roof Type Asphalt Shing
Lot Frontage 196.85
Lot Depth 459.32
Garage Yes
Building
Lot Description Rural, Irregular Lot, Near Golf Course, Quiet Area, Skiing, View from Escarpment
Faces NORTH OF DUNDAS TO GUELPH LINE. TURN RIGHT ON BLUFFS WAY
Foundation Poured Concrete
Sewer Septic Tank
Water Drilled Well, Well
Architectural Style Two Story
Structure Type Stone,Other
New Construction No
Others
Senior Community No
Tax ID 071980172
Ownership Freehold/None





