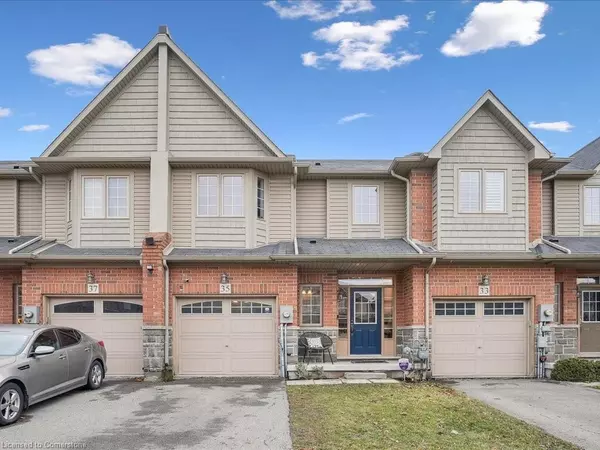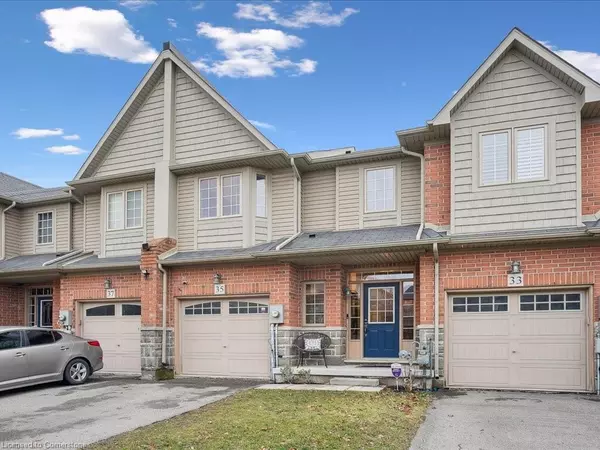35 Bankfield Crescent Stoney Creek, ON L8J 0C1
3 Beds
4 Baths
1,439 SqFt
UPDATED:
01/06/2025 05:47 AM
Key Details
Property Type Townhouse
Sub Type Row/Townhouse
Listing Status Active
Purchase Type For Sale
Square Footage 1,439 sqft
Price per Sqft $521
MLS Listing ID 40687058
Style Two Story
Bedrooms 3
Full Baths 2
Half Baths 2
Abv Grd Liv Area 1,989
Originating Board Hamilton - Burlington
Year Built 2010
Annual Tax Amount $4,266
Property Description
Location
Province ON
County Hamilton
Area 50 - Stoney Creek
Zoning RM2-22
Direction HIGHWAY 20 & HIGHGATE
Rooms
Basement Full, Finished
Kitchen 1
Interior
Interior Features Auto Garage Door Remote(s)
Heating Forced Air, Natural Gas
Cooling Central Air
Fireplaces Type Gas
Fireplace Yes
Laundry Upper Level
Exterior
Parking Features Attached Garage
Garage Spaces 1.0
Roof Type Asphalt Shing
Porch Deck
Lot Frontage 20.36
Lot Depth 98.64
Garage Yes
Building
Lot Description Urban, Park, Schools, Shopping Nearby
Faces HIGHWAY 20 & HIGHGATE
Foundation Poured Concrete
Sewer Sewer (Municipal)
Water Municipal
Architectural Style Two Story
Structure Type Aluminum Siding,Brick,Metal/Steel Siding,Vinyl Siding
New Construction No
Others
Senior Community No
Tax ID 170880720
Ownership Freehold/None





