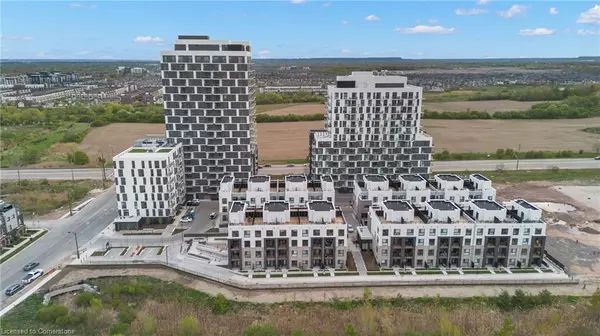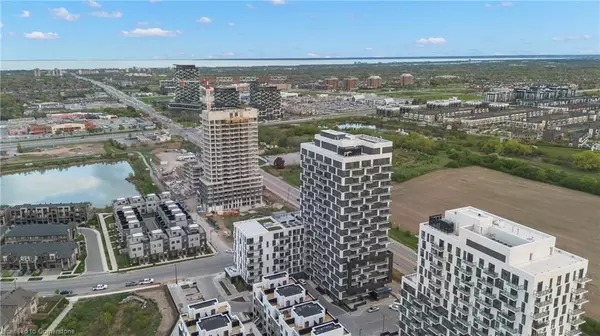335 Wheat Boom Drive #1604 Oakville, ON L6H 7Y1
1 Bed
1 Bath
581 SqFt
UPDATED:
01/03/2025 02:40 PM
Key Details
Property Type Condo
Sub Type Condo/Apt Unit
Listing Status Active
Purchase Type For Sale
Square Footage 581 sqft
Price per Sqft $944
MLS Listing ID 40687152
Style 1 Storey/Apt
Bedrooms 1
Full Baths 1
HOA Fees $416/mo
HOA Y/N Yes
Abv Grd Liv Area 581
Originating Board Hamilton - Burlington
Year Built 2023
Property Description
This state of the art condo community is focused on sustainable futures, safety and comfort, if you want to be a part of the future of Oakville condo living then look no further!
Location
Province ON
County Halton
Area 1 - Oakville
Zoning H1-TUC-SP 30
Direction TRAFALGAR TO DUNDAS ST
Rooms
Kitchen 1
Interior
Interior Features Built-In Appliances
Heating Forced Air
Cooling Central Air
Fireplace No
Appliance Built-in Microwave, Dishwasher, Dryer, Disposal, Refrigerator, Stove, Washer
Laundry In-Suite
Exterior
Parking Features Heated
Garage Spaces 1.0
Utilities Available Fibre Optics, Natural Gas Connected
Roof Type Flat
Porch Open
Garage Yes
Building
Lot Description Urban, Highway Access, Hospital, Major Highway, Park, Place of Worship, Public Transit, School Bus Route, Schools, Shopping Nearby, Trails
Faces TRAFALGAR TO DUNDAS ST
Foundation Concrete Perimeter
Sewer Sewer (Municipal)
Water Municipal
Architectural Style 1 Storey/Apt
Structure Type Block
New Construction No
Others
HOA Fee Include Insurance,Building Maintenance,Common Elements,Heat,Parking,Water
Senior Community No
Tax ID 260661144
Ownership Condominium





