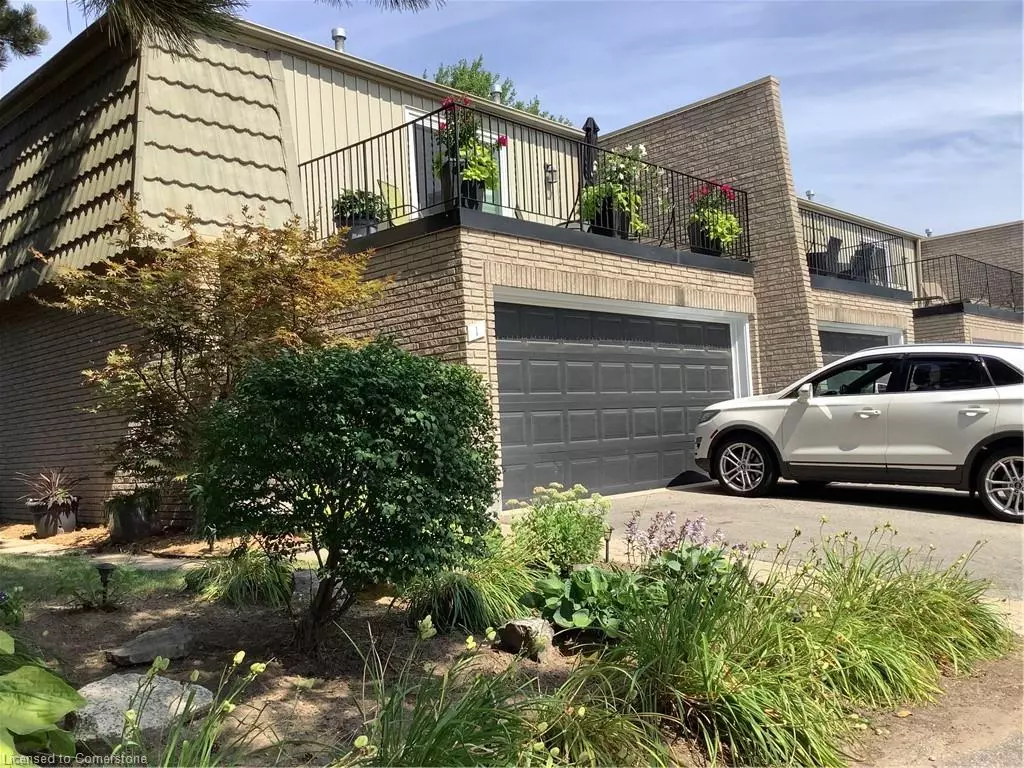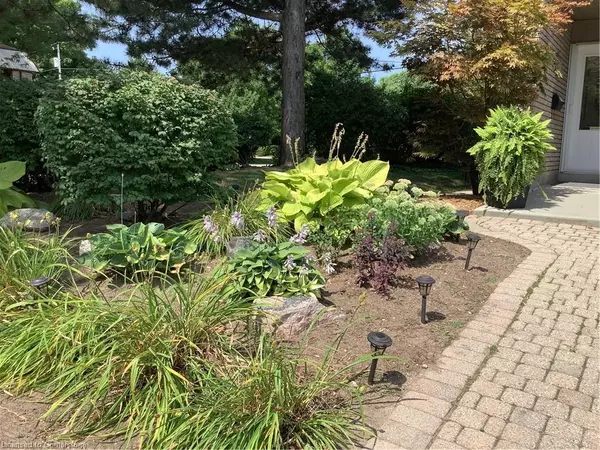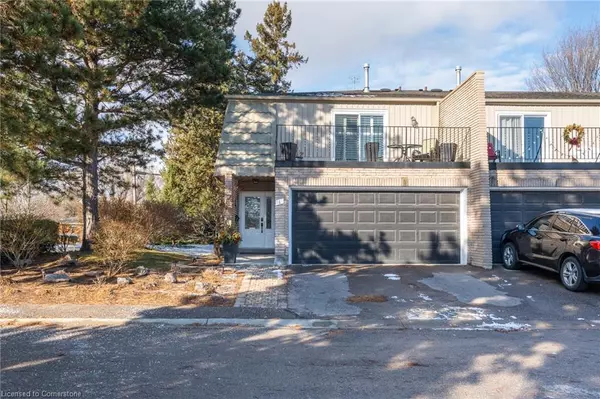1011 White Oak Drive #1 Burlington, ON L7T 2L3
3 Beds
3 Baths
1,281 SqFt
UPDATED:
01/03/2025 03:24 PM
Key Details
Property Type Townhouse
Sub Type Row/Townhouse
Listing Status Active
Purchase Type For Sale
Square Footage 1,281 sqft
Price per Sqft $636
MLS Listing ID 40687195
Style Two Story
Bedrooms 3
Full Baths 2
Half Baths 1
HOA Fees $593/mo
HOA Y/N Yes
Abv Grd Liv Area 1,281
Originating Board Hamilton - Burlington
Annual Tax Amount $2,975
Property Description
Location
Province ON
County Halton
Area 30 - Burlington
Zoning MXG-345
Direction Plains Road to Whiteoak
Rooms
Basement Full, Finished
Kitchen 1
Interior
Interior Features None
Heating Fireplace-Gas, Forced Air, Natural Gas
Cooling Central Air
Fireplaces Number 1
Fireplaces Type Gas
Fireplace Yes
Appliance Built-in Microwave, Dishwasher, Refrigerator, Stove
Laundry Inside, Laundry Room
Exterior
Parking Features Attached Garage, Garage Door Opener, Asphalt
Garage Spaces 2.0
Roof Type Asphalt Shing
Porch Terrace
Garage Yes
Building
Lot Description Urban, Place of Worship, Public Transit, Shopping Nearby
Faces Plains Road to Whiteoak
Foundation Block
Sewer Sewer (Municipal)
Water Municipal
Architectural Style Two Story
Structure Type Brick Veneer
New Construction No
Others
HOA Fee Include Insurance,Building Maintenance,Common Elements,Decks,Doors ,Parking,Property Management Fees,Snow Removal,Water,Windows
Senior Community No
Tax ID 079810001
Ownership Condominium





